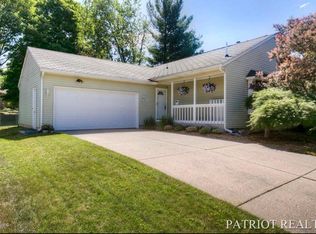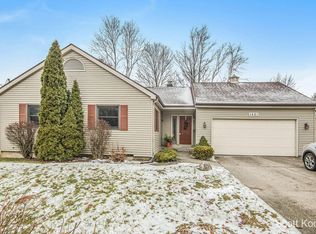Sold
$359,900
1416 Lenox Rd SE, Grand Rapids, MI 49506
2beds
1,248sqft
Single Family Residence
Built in 1983
8,712 Square Feet Lot
$362,100 Zestimate®
$288/sqft
$2,044 Estimated rent
Home value
$362,100
$337,000 - $387,000
$2,044/mo
Zestimate® history
Loading...
Owner options
Explore your selling options
What's special
OPEN HOUSE CANCELLED. Charming and move-in ready, this beautifully updated home sits on a peaceful cul-de-sac just one street over from East Grand Rapids. Enjoy the best of location—blocks away from Breton Village, downtown EGR, and Reeds Lake for shopping, restaurants, and walking trails. Inside, you'll find cozy charm with modern upgrades including a newer roof, furnace, and AC. The main floor offers an open-concept kitchen, dining, and living space, plus an entryway with mudroom storage and convenient half bath. Both bedrooms are generously sized with ample natural light. The fully fenced yard is perfect for pets or play, and the 2-stall garage adds great storage. Don't miss this gem! Showings start Friday, April 25
Zillow last checked: 8 hours ago
Listing updated: August 14, 2025 at 01:56pm
Listed by:
Megan A Vollink 616-446-0939,
Five Star Real Estate (Grandv),
Lori A Grysen 616-292-8332,
Five Star Real Estate (Grandv)
Bought with:
Latisha M Poelman, 6501409606
Keller Williams GR North (Main)
Tammy Jo Budzynski, 6506043034
Source: MichRIC,MLS#: 25017320
Facts & features
Interior
Bedrooms & bathrooms
- Bedrooms: 2
- Bathrooms: 2
- Full bathrooms: 1
- 1/2 bathrooms: 1
- Main level bedrooms: 2
Heating
- Forced Air
Cooling
- Central Air
Appliances
- Included: Dishwasher, Disposal, Dryer, Microwave, Range, Washer
- Laundry: Main Level
Features
- Flooring: Tile
- Basement: Crawl Space,Slab
- Number of fireplaces: 1
- Fireplace features: Living Room, Wood Burning
Interior area
- Total structure area: 1,248
- Total interior livable area: 1,248 sqft
Property
Parking
- Total spaces: 2
- Parking features: Garage Faces Front, Attached, Garage Door Opener
- Garage spaces: 2
Features
- Stories: 1
Lot
- Size: 8,712 sqft
- Dimensions: 70 x 126
- Features: Sidewalk, Cul-De-Sac
Details
- Parcel number: 411804253072
- Zoning description: RES
Construction
Type & style
- Home type: SingleFamily
- Architectural style: Ranch
- Property subtype: Single Family Residence
Materials
- Wood Siding
- Roof: Composition
Condition
- New construction: No
- Year built: 1983
Utilities & green energy
- Sewer: Public Sewer, Storm Sewer
- Water: Public
- Utilities for property: Natural Gas Connected
Community & neighborhood
Location
- Region: Grand Rapids
Other
Other facts
- Listing terms: Cash,FHA,VA Loan,MSHDA,Conventional
- Road surface type: Paved
Price history
| Date | Event | Price |
|---|---|---|
| 5/21/2025 | Sold | $359,900+5.9%$288/sqft |
Source: | ||
| 4/26/2025 | Pending sale | $339,900$272/sqft |
Source: | ||
| 4/24/2025 | Listed for sale | $339,900+135.2%$272/sqft |
Source: | ||
| 10/24/2014 | Sold | $144,530-3.6%$116/sqft |
Source: Public Record Report a problem | ||
| 8/29/2014 | Listed for sale | $149,900+22.4%$120/sqft |
Source: Grand Rapids Market Center East #14049764 Report a problem | ||
Public tax history
| Year | Property taxes | Tax assessment |
|---|---|---|
| 2024 | -- | $139,600 +41.6% |
| 2021 | $2,315 | $98,600 +5.9% |
| 2020 | $2,315 +3.6% | $93,100 +10% |
Find assessor info on the county website
Neighborhood: Eastgate
Nearby schools
GreatSchools rating
- 4/10Mulick Park Elementary SchoolGrades: PK-5Distance: 0.7 mi
- 2/10Alger Middle SchoolGrades: 6-8Distance: 1.8 mi
- 2/10Ottawa Hills High SchoolGrades: 9-12Distance: 1 mi
Get pre-qualified for a loan
At Zillow Home Loans, we can pre-qualify you in as little as 5 minutes with no impact to your credit score.An equal housing lender. NMLS #10287.
Sell for more on Zillow
Get a Zillow Showcase℠ listing at no additional cost and you could sell for .
$362,100
2% more+$7,242
With Zillow Showcase(estimated)$369,342

