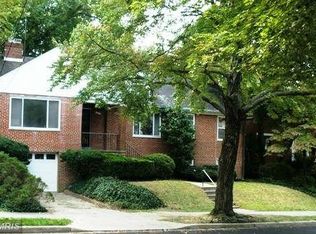Sold for $970,000
$970,000
1416 Leegate Rd NW, Washington, DC 20012
4beds
2,459sqft
Single Family Residence
Built in 1949
5,309 Square Feet Lot
$1,072,500 Zestimate®
$394/sqft
$5,465 Estimated rent
Home value
$1,072,500
$997,000 - $1.17M
$5,465/mo
Zestimate® history
Loading...
Owner options
Explore your selling options
What's special
Welcome to this Expansive Shepherd Park Home. 4 Bedrooms 2.5 Baths, serene fenced in backyard. Large eat in kitchen with sunroom over looking patio. Living room has wood burning fireplace and dentil molding. Rear yard entry off living room or sunroom. Enjoy entertaining in your separate dining room with dentil molding. Second floor has large hall closet along with 4 spacious bedrooms and 2 full baths. Basement has recreation room with wood burning fireplace, half bath and laundry area. You can enter the backyard thru a rear basement exit. Home has hardwood floors and ceramic tile kitchen flooring. Kitchen offers granite counters, double oven, electric cooktop and icemaker refrigerator. Anderson windows, ceiling fan, and security system also present Don't Dally!
Zillow last checked: 8 hours ago
Listing updated: April 20, 2023 at 07:03am
Listed by:
John Cundiff 202-537-3800,
Realty Pros
Bought with:
Mr. Kharye Dunlap, 658243
Redfin Corp
Source: Bright MLS,MLS#: DCDC2088978
Facts & features
Interior
Bedrooms & bathrooms
- Bedrooms: 4
- Bathrooms: 3
- Full bathrooms: 2
- 1/2 bathrooms: 1
Basement
- Area: 936
Heating
- Forced Air, Natural Gas
Cooling
- Central Air, Electric
Appliances
- Included: Cooktop, Dishwasher, Disposal, Dryer, Ice Maker, Double Oven, Washer, Gas Water Heater
- Laundry: In Basement, Laundry Room
Features
- Breakfast Area, Ceiling Fan(s), Crown Molding, Floor Plan - Traditional, Formal/Separate Dining Room, Eat-in Kitchen, Primary Bath(s), Walk-In Closet(s)
- Flooring: Hardwood, Wood
- Doors: Storm Door(s)
- Windows: Replacement, Window Treatments
- Basement: Finished,Full,Rear Entrance
- Number of fireplaces: 2
- Fireplace features: Wood Burning
Interior area
- Total structure area: 2,928
- Total interior livable area: 2,459 sqft
- Finished area above ground: 1,992
- Finished area below ground: 467
Property
Parking
- Total spaces: 3
- Parking features: Basement, Garage Faces Front, Inside Entrance, Attached, Driveway, On Street
- Attached garage spaces: 1
- Uncovered spaces: 2
Accessibility
- Accessibility features: None
Features
- Levels: Three
- Stories: 3
- Pool features: None
- Fencing: Chain Link,Back Yard
Lot
- Size: 5,309 sqft
- Features: Rear Yard, Urban Land-Sassafras-Chillum
Details
- Additional structures: Above Grade, Below Grade
- Parcel number: 2770//0056
- Zoning: RESIDENTIAL
- Special conditions: Standard
Construction
Type & style
- Home type: SingleFamily
- Architectural style: Colonial
- Property subtype: Single Family Residence
Materials
- Brick
- Foundation: Slab
Condition
- Very Good
- New construction: No
- Year built: 1949
Utilities & green energy
- Sewer: Public Sewer
- Water: Public
- Utilities for property: Natural Gas Available, Cable Available
Community & neighborhood
Security
- Security features: Electric Alarm
Location
- Region: Washington
- Subdivision: Shepherd Park
Other
Other facts
- Listing agreement: Exclusive Right To Sell
- Listing terms: Cash,Conventional
- Ownership: Fee Simple
Price history
| Date | Event | Price |
|---|---|---|
| 4/20/2023 | Sold | $970,000-7.6%$394/sqft |
Source: | ||
| 3/29/2023 | Pending sale | $1,050,000$427/sqft |
Source: | ||
| 3/23/2023 | Listed for sale | $1,050,000$427/sqft |
Source: | ||
Public tax history
| Year | Property taxes | Tax assessment |
|---|---|---|
| 2025 | $7,479 +1.6% | $969,690 +1.7% |
| 2024 | $7,361 +9.8% | $953,070 +9.2% |
| 2023 | $6,704 +7.8% | $872,740 +7.7% |
Find assessor info on the county website
Neighborhood: Shepherd Park
Nearby schools
GreatSchools rating
- 8/10Shepherd Elementary SchoolGrades: PK-5Distance: 0.1 mi
- 9/10Deal Middle SchoolGrades: 6-8Distance: 3.2 mi
- 7/10Jackson-Reed High SchoolGrades: 9-12Distance: 3.4 mi
Schools provided by the listing agent
- District: District Of Columbia Public Schools
Source: Bright MLS. This data may not be complete. We recommend contacting the local school district to confirm school assignments for this home.
Get pre-qualified for a loan
At Zillow Home Loans, we can pre-qualify you in as little as 5 minutes with no impact to your credit score.An equal housing lender. NMLS #10287.
Sell with ease on Zillow
Get a Zillow Showcase℠ listing at no additional cost and you could sell for —faster.
$1,072,500
2% more+$21,450
With Zillow Showcase(estimated)$1,093,950
