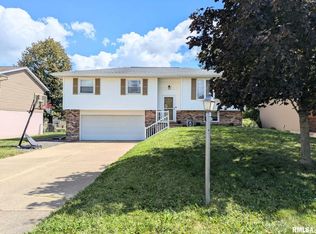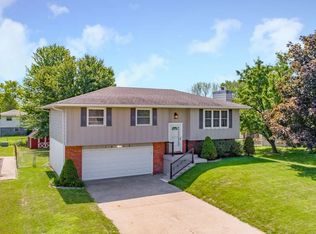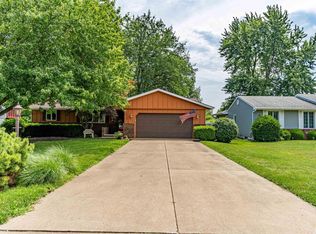ABSOLUTELY STUNNING HOME THAT HAS BEEN COMPLETELY REMODELED! DREAM KITCHEN WITH GRANITE COUNTERTOPS, BREAKFAST BAR, ISLAND, CHERRY CABINETS, BEAUTIFUL BACKSPLASH, AND ONE-OF-A-KIND KITCHEN FLOORING OPENS UP TO LIVING AND DINING AREA COMPLETE WITH CROWN MOLDINGS AND GORGEOUS HARDWOOD FLOORING. ALL BEDROOMS HAVE NEW CARPET AND PAINT. CLEAN AND REMODELED BATHROOMS. LARGE LOWER LEVEL FAMILY ROOM WITH WOOD BURNING FIREPLACE AND WALK-OUT TO SPACIOUS FENCED YARD. LARGE DECK OFF DINING ROOM DOORS OVERLOOKING BACKYARD. GREAT LOCATION IN EAST PEORIA, THIS HOME IS A MUST SEE!!
This property is off market, which means it's not currently listed for sale or rent on Zillow. This may be different from what's available on other websites or public sources.


