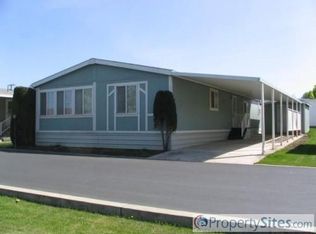Sold
Price Unknown
1416 Grelle Ave, Lewiston, ID 83501
5beds
3baths
1,846sqft
Single Family Residence
Built in 1920
0.5 Acres Lot
$434,800 Zestimate®
$--/sqft
$2,604 Estimated rent
Home value
$434,800
Estimated sales range
Not available
$2,604/mo
Zestimate® history
Loading...
Owner options
Explore your selling options
What's special
Welcome Home! This updated 5 bedroom 3 bath home is ready for you to just move in and start living. New plumbing to include an on-demand hot water heater for endless hot water, main level master with an ensuite bath and oversized shower that has four shower heads including a rain shower head, updated electrical, new luxury vinyl plank flooring throughout, updated kitchen with lots of cabinets, counter space, and a pantry, new interior paint throughout, new windows, and new siding with a fresh coat of paint. This 1/2 acre property is fully fenced with a detached garage with a wood stove, storage shed, beautiful stamped concrete patio with a gas line piped for your bbq, fruit trees, plenty of space for gardens, and loads of parking space. If a shop is in your future, 400 amp service to the house was installed for 200 amp service for that expansion and there is plenty of space to build the shop of your dreams. The possibilities with this property are endless.
Zillow last checked: 8 hours ago
Listing updated: August 12, 2024 at 05:55am
Listed by:
Juli Christo 206-617-4251,
Silvercreek Realty Group
Bought with:
Bob Stout
Professional Realty Services Idaho
Source: IMLS,MLS#: 98907410
Facts & features
Interior
Bedrooms & bathrooms
- Bedrooms: 5
- Bathrooms: 3
- Main level bathrooms: 2
- Main level bedrooms: 3
Primary bedroom
- Level: Main
Bedroom 2
- Level: Main
Bedroom 3
- Level: Main
Bedroom 4
- Level: Upper
Bedroom 5
- Level: Upper
Kitchen
- Level: Main
Living room
- Level: Main
Heating
- Electric, Forced Air
Cooling
- Central Air
Appliances
- Included: Gas Water Heater, Tankless Water Heater, Dishwasher, Disposal, Microwave, Refrigerator, Gas Oven, Gas Range
Features
- Bath-Master, Bed-Master Main Level, Breakfast Bar, Pantry, Countertop-Concrete, Number of Baths Main Level: 2, Number of Baths Upper Level: 1
- Has basement: No
- Number of fireplaces: 2
- Fireplace features: Two, Wood Burning Stove
Interior area
- Total structure area: 1,846
- Total interior livable area: 1,846 sqft
- Finished area above ground: 1,846
- Finished area below ground: 0
Property
Parking
- Total spaces: 1
- Parking features: Detached, RV Access/Parking
- Garage spaces: 1
- Details: Garage: 24' x 18'
Features
- Levels: Two
- Fencing: Full,Wood
Lot
- Size: 0.50 Acres
- Features: 10000 SF - .49 AC, Irrigation Available
Details
- Additional structures: Shed(s)
- Parcel number: RPL00500030020A
Construction
Type & style
- Home type: SingleFamily
- Property subtype: Single Family Residence
Materials
- Frame, HardiPlank Type
- Foundation: Crawl Space, Slab
- Roof: Composition
Condition
- Year built: 1920
Utilities & green energy
- Water: Public
- Utilities for property: Sewer Connected
Community & neighborhood
Location
- Region: Lewiston
Other
Other facts
- Listing terms: Cash,Conventional,FHA,VA Loan
- Ownership: Fee Simple
- Road surface type: Paved
Price history
Price history is unavailable.
Public tax history
| Year | Property taxes | Tax assessment |
|---|---|---|
| 2025 | $3,601 +94.9% | $407,902 +74.8% |
| 2024 | $1,848 -27% | $233,392 +0.9% |
| 2023 | $2,530 +25.5% | $231,392 -14.7% |
Find assessor info on the county website
Neighborhood: 83501
Nearby schools
GreatSchools rating
- 7/10Orchards Elementary SchoolGrades: K-5Distance: 0.7 mi
- 7/10Sacajawea Junior High SchoolGrades: 6-8Distance: 0.6 mi
- 5/10Lewiston Senior High SchoolGrades: 9-12Distance: 1.4 mi
Schools provided by the listing agent
- Elementary: Centennial
- Middle: Sacajawea
- High: Lewiston
- District: Lewiston Independent School District #1
Source: IMLS. This data may not be complete. We recommend contacting the local school district to confirm school assignments for this home.
