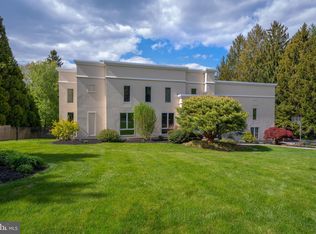Renovated, Charming, 5 Bedroom, 3 Full Bathroom, 1 Powder Room, 3635 Sq Ft, Custom-built masonry home which is located on a beautiful .69 acre level lot, on one of the most desirable streets in Penn Valley. Oversized, sunny Living Room has skylights, vaulted ceilings, beautiful hardwood floors, and a stone wall with a wood burning fireplace. Formal Dining Room also has vaulted ceilings, hardwood floors, a marble serving shelf, and an artist done wall cabinet. There is an open Office/Den with expansive windows and a window seat which makes a perfect entertainment area. Brand new, chef's Kitchen with gorgeous granite countertops and a granite Breakfast Bar, custom wood cabinetry, ceramic backsplash, new stainless steel appliances and beautiful hardwood floors. Open Breakfast Room with a wood burning Franklin Stove, which is perfect for winter indoor barbequing, a wall of windows with access to a sizeable wooden deck overlooking the lovely view of the flat back yard. Family Room has a Wet Bar, Custom Cabinetry shelving, new hardwood floors and access to a Flagstone Patio and Tranquil Garden. Renovated Powder room with marble vanity and ceramic floors, Mud Room with Laundry Room. There are two spacious Bedrooms and a brand new full Bathroom. This area is perfect for in-laws, guests, office or a Nanny. The Upper level has recently refinished, attractive, hardwood floors throughout. Large Master Bedroom Suite with a Dressing Room, a generous walk in closet and a new Master Bathroom with a large shower with a glass enclosure, ceramic floors and marble vanity. Two additional sizeable Bedrooms with large closets and a stunning remodeled Jack and Jill Bathroom. There is a covered Flagstone Walkway to the entrance and a 2 car carport. Lower level with plenty of storage. Award-winning Lower Merion Schools. Walk to Welsh Valley Middle School and to Houses of Worship. Easy Commute to Center City and Minutes to 76 Expressway.
This property is off market, which means it's not currently listed for sale or rent on Zillow. This may be different from what's available on other websites or public sources.

