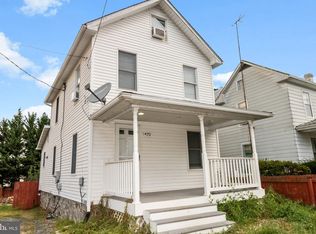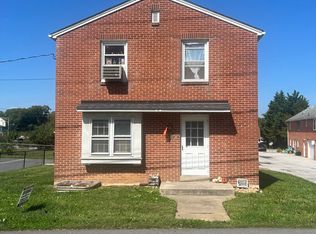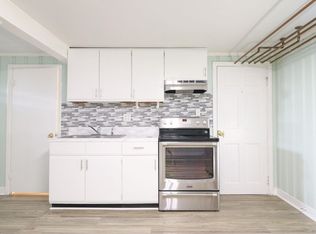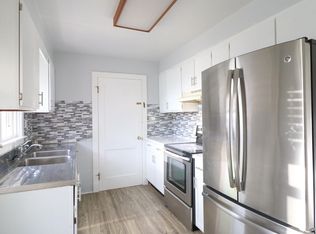Unique home with loads of charm. Move in ready with 4 levels of living (don't let the square footage scare you off - you have to see it to see how big it really is!) New carpeting on third and fourth floors alone was 1250 sq ft. Main level has hardwood floors and crown molding in living room and dining room. Kitchen has easy clean vinyl flooring and corian countertops. All appliances stay including the extra freezer and the wonderful hutch. Exit the back to a the deck complete with gas grill. Level back yard is completely fenced. Enjoy the brick firepit, raised garden, and a large shed complete with lawnmower. Lower level is partially finished and already has your wall mounted tv in place. To keep you cozy in the winter there is a Quadrafire pellet stove surrounded by a brick wall and situated on a stone pedestal. Here you will find a separate laundry room complete with washer and dryer. The storage area is 16'9" by 8'6" and has it's own hobbit door to the outside. The third floor has 2 bedrooms, a sitting area and a full bath. (oops forgot to tell you there is a half bath on the main floor. The fourth floor has two more carpeted bedroom or one bedroom and a great office space. So many more features - but enough - come see for yourself.
This property is off market, which means it's not currently listed for sale or rent on Zillow. This may be different from what's available on other websites or public sources.



