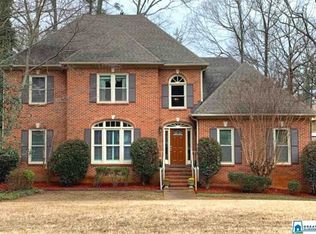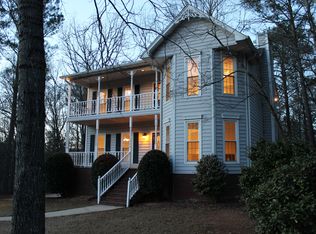Set under a canopy of mature trees, this stately home offers a life of peace and privacy. Inside, the home is elegant and light-filled with sweeping hardwood floors underfoot, high ceilings overhead and large windows that frame the views. The impressive 3,631sqft floorplan offers four bedrooms and 3.5 bathrooms as well as plenty of living space including a beautiful great room with a brick fireplace and walk-out to the screened-in porch. The kitchen features gas cooking, ample storage, a dishwasher and a center island, and is open to the light-filled breakfast nook. A separate formal dining room with a beautiful arched window and chandelier is ready for more formal affairs. The lower level has also been finished offering even more living space. Outside, the wooded surrounds ensure privacy. Thereâs room to host friends while those with pets will appreciate the fully fenced yard. An attached 2-car garage is also included as well as plenty of off-street parking on the large driveway.
This property is off market, which means it's not currently listed for sale or rent on Zillow. This may be different from what's available on other websites or public sources.

