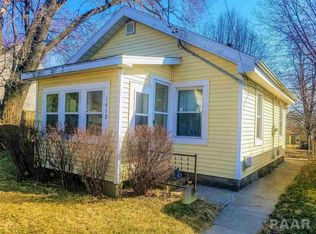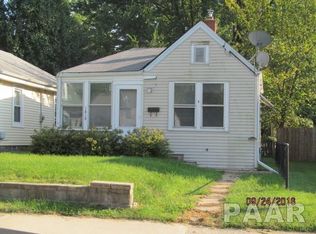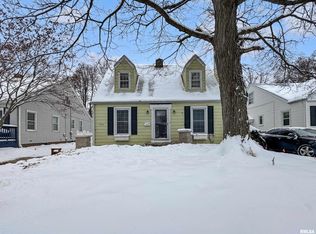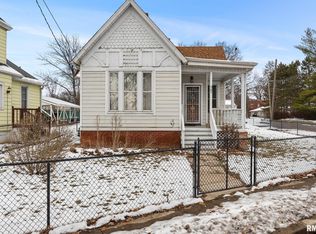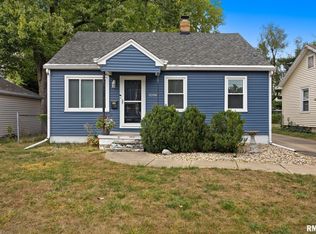Charming, warm, and inviting Cape-style home featuring a vaulted shiplapped kitchen ceiling, antique barn-wood beam, custom cabinetry, and a cozy loft overlook. Key updates include a roof tear-off (2018), water heater (2017), several windows (2019), and a newer sump pump. Fresh neutral paint and trim finishing underway for a move-in–ready feel. Laminate floors throughout with original hardwoods underneath. Updated front fascia and a newer front deck create a welcoming entrance. Fully fenced backyard with shed and a pool staying—perfect for relaxing or entertaining. Added second bathroom provides great value, and the basement offers wonderful potential for a future man cave or bonus retreat. A warm, character-filled home that’s easy to show!
For sale
$130,000
1416 E Paris Ave, Peoria, IL 61603
3beds
1,264sqft
Est.:
Single Family Residence, Residential
Built in 1910
7,458 Square Feet Lot
$125,200 Zestimate®
$103/sqft
$-- HOA
What's special
Cozy loft overlookOriginal hardwoods underneathUpdated front fasciaCustom cabinetryVaulted shiplapped kitchen ceilingAntique barn-wood beam
- 25 days |
- 1,766 |
- 149 |
Zillow last checked: 8 hours ago
Listing updated: November 17, 2025 at 12:02pm
Listed by:
Alexander Gray Mobile:309-981-6070,
eXp Realty
Source: RMLS Alliance,MLS#: PA1262400 Originating MLS: Peoria Area Association of Realtors
Originating MLS: Peoria Area Association of Realtors

Tour with a local agent
Facts & features
Interior
Bedrooms & bathrooms
- Bedrooms: 3
- Bathrooms: 2
- Full bathrooms: 1
- 1/2 bathrooms: 1
Bedroom 1
- Level: Main
- Dimensions: 13ft 0in x 9ft 0in
Bedroom 2
- Level: Upper
- Dimensions: 10ft 0in x 10ft 0in
Bedroom 3
- Level: Upper
- Dimensions: 9ft 0in x 10ft 0in
Kitchen
- Level: Main
- Dimensions: 11ft 0in x 10ft 0in
Main level
- Area: 1064
Upper level
- Area: 200
Heating
- Electric, Forced Air
Cooling
- Central Air
Features
- Basement: Cellar,Unfinished
Interior area
- Total structure area: 1,264
- Total interior livable area: 1,264 sqft
Property
Lot
- Size: 7,458 Square Feet
- Dimensions: 56.5 x 132
- Features: Corner Lot
Details
- Parcel number: 1427403013
Construction
Type & style
- Home type: SingleFamily
- Property subtype: Single Family Residence, Residential
Materials
- Vinyl Siding
- Roof: Shingle
Condition
- New construction: No
- Year built: 1910
Utilities & green energy
- Sewer: Public Sewer
- Water: Public
Community & HOA
Community
- Subdivision: Reservoir Heights
Location
- Region: Peoria
Financial & listing details
- Price per square foot: $103/sqft
- Tax assessed value: $55,710
- Annual tax amount: $1,436
- Date on market: 11/14/2025
- Cumulative days on market: 28 days
Estimated market value
$125,200
$119,000 - $131,000
$1,186/mo
Price history
Price history
| Date | Event | Price |
|---|---|---|
| 11/14/2025 | Listed for sale | $130,000+117%$103/sqft |
Source: | ||
| 2/18/2020 | Listing removed | $59,900$47/sqft |
Source: Adam Merrick Real Estate #PA1212091 Report a problem | ||
| 1/24/2020 | Listed for sale | $59,900+172.3%$47/sqft |
Source: Adam Merrick Real Estate #PA1212091 Report a problem | ||
| 9/23/2015 | Sold | $22,000+75.7%$17/sqft |
Source: Public Record Report a problem | ||
| 6/12/2015 | Sold | $12,518-42.8%$10/sqft |
Source: | ||
Public tax history
Public tax history
| Year | Property taxes | Tax assessment |
|---|---|---|
| 2024 | $1,137 +9.5% | $18,570 +9% |
| 2023 | $1,039 +10% | $17,040 +7.9% |
| 2022 | $944 +5.1% | $15,790 +5% |
Find assessor info on the county website
BuyAbility℠ payment
Est. payment
$919/mo
Principal & interest
$644
Property taxes
$229
Home insurance
$46
Climate risks
Neighborhood: East Bluff
Nearby schools
GreatSchools rating
- 4/10Von Steuben Middle SchoolGrades: 5-8Distance: 0.6 mi
- 1/10Peoria High SchoolGrades: 9-12Distance: 2.2 mi
- 2/10Hines Primary SchoolGrades: K-4Distance: 1.6 mi
Schools provided by the listing agent
- High: Peoria High
Source: RMLS Alliance. This data may not be complete. We recommend contacting the local school district to confirm school assignments for this home.
- Loading
- Loading
