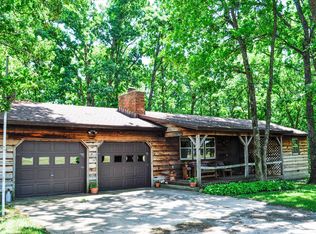Practically perfect in every way! Four bedroom three bath brick home on 16+ acres with a shop off D highway just north of Bolivar. From the vinyl fence and paved driveway to the custom murals and storm shelter this home has every detail covered! The living area and open kitchen/dining area, three bedrooms, laundry room and screen porch are on the main floor. Large extra living space, fourth bedroom, full bath and large floored attic are on the second. Master suite has a double shower, dual bowl vanity, walk in closet, and direct access to the laundry room. Automatic generator, cross fenced unrestricted acreage, secluded setting. From the front porch that spans the length on the house, you can watch the sun set across the perfectly manicure front lawn of this country estate!
This property is off market, which means it's not currently listed for sale or rent on Zillow. This may be different from what's available on other websites or public sources.
