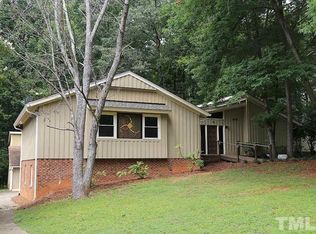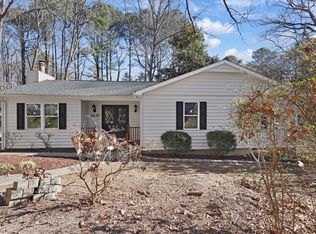Sold for $500,000 on 06/11/25
$500,000
1416 Dunbar Ct, Cary, NC 27511
3beds
1,705sqft
Single Family Residence, Residential
Built in 1994
0.33 Acres Lot
$495,800 Zestimate®
$293/sqft
$2,168 Estimated rent
Home value
$495,800
$471,000 - $521,000
$2,168/mo
Zestimate® history
Loading...
Owner options
Explore your selling options
What's special
Welcome to this custom-built ranch home in the heart of Cary! Lovingly and beautifully maintained by it's original owner, it offers the perfect blend of charm, space, and updates. Site finished hardwoods flow throughout the entire main level. The spacious open layout features cathedral ceilings with skylights and lots of windows. A half basement offers lots of versatility ideal for workshop, storage, hobbies and another garage to store all the lawn equipment. The screened porch, large deck and stunningly landscaped yard are great for relaxing and entertaining. Thoughtful updates complement the home's original character, making this a rare find in a prime location. New roof 2023
Zillow last checked: 8 hours ago
Listing updated: October 28, 2025 at 01:02am
Listed by:
Gail Mooney 919-818-9630,
Coldwell Banker Advantage
Bought with:
Kim Dennis, 201614
Long & Foster Real Estate INC/Cary
Source: Doorify MLS,MLS#: 10094896
Facts & features
Interior
Bedrooms & bathrooms
- Bedrooms: 3
- Bathrooms: 2
- Full bathrooms: 2
Heating
- Natural Gas
Cooling
- Ceiling Fan(s), Central Air
Appliances
- Included: Dishwasher, Gas Range, Microwave, Refrigerator, Washer/Dryer
- Laundry: Laundry Closet, Main Level
Features
- Bathtub/Shower Combination, Cathedral Ceiling(s), Ceiling Fan(s), Entrance Foyer, Open Floorplan, Pantry, Master Downstairs, Smooth Ceilings, Walk-In Shower
- Flooring: Hardwood
- Basement: Crawl Space, Daylight, Exterior Entry, Partial, Unfinished, Workshop
Interior area
- Total structure area: 1,705
- Total interior livable area: 1,705 sqft
- Finished area above ground: 1,705
- Finished area below ground: 0
Property
Parking
- Total spaces: 2
- Parking features: Attached, Concrete, Driveway, Garage, Garage Door Opener
- Attached garage spaces: 2
Features
- Levels: One
- Stories: 1
- Patio & porch: Deck, Screened
- Exterior features: Rain Gutters
- Has view: Yes
Lot
- Size: 0.33 Acres
- Features: Hardwood Trees, Landscaped
Details
- Parcel number: 0753806170
- Special conditions: Standard
Construction
Type & style
- Home type: SingleFamily
- Architectural style: Ranch, Transitional
- Property subtype: Single Family Residence, Residential
Materials
- Cedar, Vinyl Siding
- Foundation: Combination, See Remarks
- Roof: Shingle
Condition
- New construction: No
- Year built: 1994
Utilities & green energy
- Sewer: Public Sewer
- Water: Public
Community & neighborhood
Location
- Region: Cary
- Subdivision: Scottish Hills
Price history
| Date | Event | Price |
|---|---|---|
| 6/11/2025 | Sold | $500,000-3.8%$293/sqft |
Source: | ||
| 5/22/2025 | Pending sale | $520,000$305/sqft |
Source: | ||
| 5/8/2025 | Listed for sale | $520,000$305/sqft |
Source: | ||
Public tax history
| Year | Property taxes | Tax assessment |
|---|---|---|
| 2025 | $4,299 +2.2% | $499,266 |
| 2024 | $4,206 +22.5% | $499,266 +46.5% |
| 2023 | $3,435 +3.9% | $340,771 |
Find assessor info on the county website
Neighborhood: Scottish Hills
Nearby schools
GreatSchools rating
- 8/10Briarcliff ElementaryGrades: PK-5Distance: 1.2 mi
- 8/10East Cary Middle SchoolGrades: 6-8Distance: 2.7 mi
- 7/10Cary HighGrades: 9-12Distance: 2.4 mi
Schools provided by the listing agent
- Elementary: Wake - Briarcliff
- Middle: Wake - East Cary
- High: Wake - Cary
Source: Doorify MLS. This data may not be complete. We recommend contacting the local school district to confirm school assignments for this home.
Get a cash offer in 3 minutes
Find out how much your home could sell for in as little as 3 minutes with a no-obligation cash offer.
Estimated market value
$495,800
Get a cash offer in 3 minutes
Find out how much your home could sell for in as little as 3 minutes with a no-obligation cash offer.
Estimated market value
$495,800

