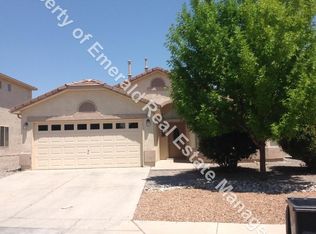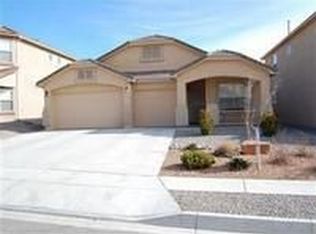Sold
Price Unknown
1416 Ducale Dr SE, Rio Rancho, NM 87124
3beds
2,721sqft
Single Family Residence
Built in 2005
7,405.2 Square Feet Lot
$413,300 Zestimate®
$--/sqft
$2,615 Estimated rent
Home value
$413,300
$376,000 - $455,000
$2,615/mo
Zestimate® history
Loading...
Owner options
Explore your selling options
What's special
This beautifully maintained home blends charm, comfort, and functionality. Step into a bright and inviting living space featuring large windows that flood the room with natural light, tile flooring throughout the main level, and a cozy gas fireplace -- perfect for relaxing or entertaining.The exterior boasts great curb appeal with a clean, low-maintenance xeriscaped front yard and a two-car garage. Inside, the thoughtful layout includes spacious rooms and architectural touches like arched accents and bay windows.Whether you're enjoying morning coffee in the sunny living room or hosting guests in the open-concept spaces, this home is move-in ready and full of warmth.
Zillow last checked: 8 hours ago
Listing updated: August 16, 2025 at 08:44pm
Listed by:
Jenny Nguyen Real Estate 505-400-3024,
Berkshire Hathaway NM Prop
Bought with:
Joseph M. Ortiz, 52663
Keller Williams Realty
Source: SWMLS,MLS#: 1086914
Facts & features
Interior
Bedrooms & bathrooms
- Bedrooms: 3
- Bathrooms: 3
- Full bathrooms: 2
- 1/2 bathrooms: 1
Primary bedroom
- Level: Upper
- Area: 425
- Dimensions: 25 x 17
Bedroom 2
- Level: Upper
- Area: 156
- Dimensions: 13 x 12
Bedroom 3
- Level: Upper
- Area: 144
- Dimensions: 12 x 12
Kitchen
- Level: Main
- Area: 156
- Dimensions: 13 x 12
Living room
- Level: Main
- Area: 132
- Dimensions: 12 x 11
Heating
- Central, Forced Air, Natural Gas
Cooling
- Multi Units, Refrigerated
Appliances
- Included: Dishwasher, Free-Standing Electric Range, Disposal, Refrigerator
- Laundry: Gas Dryer Hookup, Washer Hookup, Dryer Hookup, ElectricDryer Hookup
Features
- Dual Sinks, Entrance Foyer, Family/Dining Room, Garden Tub/Roman Tub, Kitchen Island, Loft, Living/Dining Room, Multiple Living Areas, Pantry, Separate Shower
- Flooring: Carpet, Laminate, Tile
- Windows: Vinyl
- Has basement: No
- Number of fireplaces: 1
- Fireplace features: Glass Doors, Gas Log
Interior area
- Total structure area: 2,721
- Total interior livable area: 2,721 sqft
Property
Parking
- Total spaces: 2
- Parking features: Attached, Garage
- Attached garage spaces: 2
Accessibility
- Accessibility features: None
Features
- Levels: Two
- Stories: 2
- Patio & porch: Covered, Patio
- Exterior features: Privacy Wall, Private Yard
- Fencing: Wall
Lot
- Size: 7,405 sqft
- Features: Landscaped
Details
- Parcel number: R142122
- Zoning description: R-1
Construction
Type & style
- Home type: SingleFamily
- Property subtype: Single Family Residence
Materials
- Frame, Stucco
- Roof: Pitched,Tile
Condition
- Resale
- New construction: No
- Year built: 2005
Details
- Builder name: Dr Horton
Utilities & green energy
- Sewer: Public Sewer
- Water: Public
- Utilities for property: Electricity Connected, Natural Gas Connected, Sewer Connected, Water Connected
Green energy
- Energy generation: None
Community & neighborhood
Location
- Region: Rio Rancho
HOA & financial
HOA
- Has HOA: Yes
- HOA fee: $420 annually
- Services included: Common Areas
Other
Other facts
- Listing terms: Cash,Conventional,FHA,VA Loan
- Road surface type: Paved
Price history
| Date | Event | Price |
|---|---|---|
| 8/15/2025 | Sold | -- |
Source: | ||
| 7/11/2025 | Pending sale | $430,000$158/sqft |
Source: | ||
| 6/28/2025 | Listed for sale | $430,000-4.4%$158/sqft |
Source: | ||
| 4/21/2025 | Listing removed | $450,000$165/sqft |
Source: | ||
| 3/3/2025 | Listed for sale | $450,000-1.1%$165/sqft |
Source: | ||
Public tax history
| Year | Property taxes | Tax assessment |
|---|---|---|
| 2025 | $3,508 -0.5% | $90,670 +3% |
| 2024 | $3,525 +2.4% | $88,030 +3% |
| 2023 | $3,444 +1.8% | $85,466 +3% |
Find assessor info on the county website
Neighborhood: Rio Rancho Estates
Nearby schools
GreatSchools rating
- 4/10Martin King Jr Elementary SchoolGrades: K-5Distance: 0.2 mi
- 5/10Lincoln Middle SchoolGrades: 6-8Distance: 1.5 mi
- 7/10Rio Rancho High SchoolGrades: 9-12Distance: 2.3 mi
Schools provided by the listing agent
- Elementary: Martin L King Jr
- Middle: Rio Rancho Mid High
- High: Rio Rancho
Source: SWMLS. This data may not be complete. We recommend contacting the local school district to confirm school assignments for this home.
Get a cash offer in 3 minutes
Find out how much your home could sell for in as little as 3 minutes with a no-obligation cash offer.
Estimated market value$413,300
Get a cash offer in 3 minutes
Find out how much your home could sell for in as little as 3 minutes with a no-obligation cash offer.
Estimated market value
$413,300

