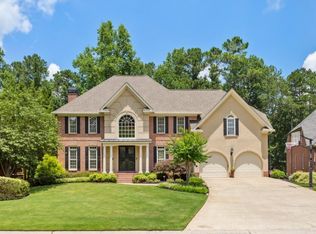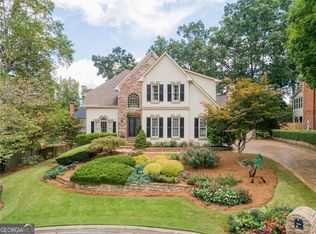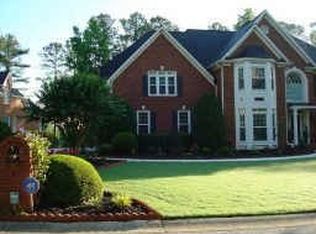Welcome to elegant living on the golf course at Brookstone Golf and Country Club! This stunning three sided brick home offers luxurious upgrades and all of the space you could desire for entertaining, both inside and out. Sparkling hardwood floors cover the main level and new carpet and fresh paint abound. Imagine cooking in this spacious kitchen that offers a huge island. With even more space for seating in the breakfast area and the dining room, you'll never be short on somewhere for guests to sit! Two sets of French doors open from the two story great room right out onto the deck with gorgeous views of the sprawling lawn. The immaculately groomed golf course and driving range of the Country Club are just around the bend of the cart path at the edge of the backyard. The main level master suite bathroom, with his and hers vanities, also flaunts his and hers closets! Upstairs, one of the bedroom suites is a perfectly private space for guests. Each of the other three bedrooms connect to a full bathroom, with one being a Jack-And-Jill. The terrace level boasts even more great spaces for entertaining or for use as an office. One of the bonus spaces offers a fireplace, bar and full bath! The screened in porch underneath the deck is quite a hidden gem! It's like being transported to a tropical oasis. The flat backyard also has two stone patios that look out over the gorgeous yard and out onto the fairway. This great swim/tennis community is located in the highly sought after Harrison High School district and is close to all of the shopping, entertainment and restaurants you could ask for. You do not want to miss the chance to live in this fantastic home and amenity rich neighborhood, so schedule an appointment today!
This property is off market, which means it's not currently listed for sale or rent on Zillow. This may be different from what's available on other websites or public sources.


