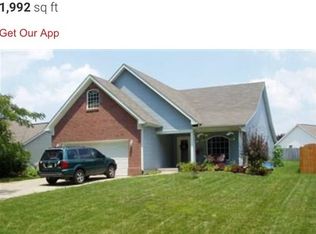NEW ROOF installed in December 2020 & just this year new LVP flooring in main living area. This adorable 3 bedroom, 2 full bath home has had many updates over the last 6 years. Owner had the HVAC replaced 5/2015, all Kitchen Appliances & Washer & Dryer(which will remain) in 2014, new Garbage Disposal in 2017, Blinds in 2019, new Flooring in both bathrooms, Exhaust Fan in main bathroom, Kitchen sink, faucet, & plumbing & a new Sliding Screen Door all in late summer of 2020. Another positive attribute is that in the Fall of 2016 the seller converted the garage back & added a new garage door & opener. Large partially fence backyard with a patio & shed for your outside tools & extra storage. All of this just minutes from I-265 & the East End Bridge. Schedule your viewing today! Sq ft & rm sz approx.
This property is off market, which means it's not currently listed for sale or rent on Zillow. This may be different from what's available on other websites or public sources.

