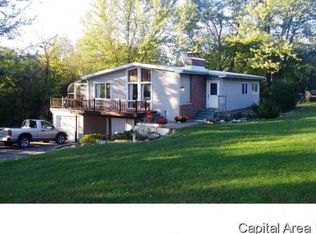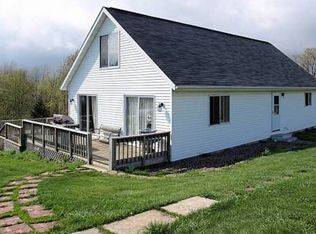Sold for $288,000
$288,000
1416 Berwick Rd, Berwick, IL 61417
2beds
2,046sqft
Single Family Residence, Residential
Built in 1973
13 Acres Lot
$292,300 Zestimate®
$141/sqft
$1,302 Estimated rent
Home value
$292,300
Estimated sales range
Not available
$1,302/mo
Zestimate® history
Loading...
Owner options
Explore your selling options
What's special
Come enjoy the great outdoors from your 2-bedroom home on 13 acres in the Monmouth-Roseville school district. This property features a split-level floor plan with a combined kitchen, dining & family room area (including a gas fireplace), master bedroom, bath #1 and formal living area on the main level & the downstairs houses bed & bath #2, laundry room, the 2-car garage, plus a "man-cave" & the wood stove. Outdoor amenities include 2 large decks- 1 off of the kitchen/ dining space & the other off the master bedroom, both of which offer great views of the properties wooded area, a 30x40 machine shed, creek that runs the entire East to West of the property, fenced lots for horses/ livestock, cleaned walking/ 4-wheeler/ side by side trail all the way to the bottom, and a 1000-gallon owner owned LP tank. Many updates in the last few years including several new doors & windows, retaining walls, and siding. This gem won't last long, take a look today!
Zillow last checked: 8 hours ago
Listing updated: May 14, 2025 at 01:13pm
Listed by:
LeAnne McKee 309-251-6274,
Western Illinois Realty LLC
Bought with:
Non-Member Agent RMLSA
Non-MLS
Source: RMLS Alliance,MLS#: CA1033803 Originating MLS: Capital Area Association of Realtors
Originating MLS: Capital Area Association of Realtors

Facts & features
Interior
Bedrooms & bathrooms
- Bedrooms: 2
- Bathrooms: 2
- Full bathrooms: 2
Bedroom 1
- Level: Main
- Dimensions: 13ft 8in x 12ft 9in
Bedroom 2
- Level: Lower
- Dimensions: 13ft 2in x 12ft 11in
Other
- Level: Main
Additional room
- Description: Bonus Room
- Level: Lower
- Dimensions: 26ft 6in x 20ft 0in
Family room
- Level: Main
- Dimensions: 20ft 0in x 15ft 1in
Kitchen
- Level: Main
- Dimensions: 21ft 9in x 13ft 0in
Living room
- Level: Main
- Dimensions: 20ft 0in x 15ft 11in
Lower level
- Area: 1000
Main level
- Area: 1046
Heating
- Forced Air
Cooling
- Central Air
Features
- Ceiling Fan(s)
- Windows: Window Treatments
- Has basement: Yes
- Number of fireplaces: 1
Interior area
- Total structure area: 2,046
- Total interior livable area: 2,046 sqft
Property
Parking
- Total spaces: 2
- Parking features: Attached, Oversized, Underground
- Attached garage spaces: 2
Features
- Patio & porch: Deck
Lot
- Size: 13 Acres
- Dimensions: 13 acres
- Features: Pasture, Wooded
Details
- Additional structures: Outbuilding, Shed(s)
- Parcel number: 0200400800
Construction
Type & style
- Home type: SingleFamily
- Property subtype: Single Family Residence, Residential
Materials
- Frame, Vinyl Siding
- Foundation: Block
- Roof: Shingle
Condition
- New construction: No
- Year built: 1973
Utilities & green energy
- Sewer: Septic Tank
- Water: Private
Community & neighborhood
Location
- Region: Berwick
- Subdivision: None
Price history
| Date | Event | Price |
|---|---|---|
| 5/13/2025 | Sold | $288,000-0.7%$141/sqft |
Source: | ||
| 3/29/2025 | Pending sale | $289,900$142/sqft |
Source: | ||
| 3/7/2025 | Price change | $289,900-3.3%$142/sqft |
Source: | ||
| 1/7/2025 | Listed for sale | $299,900+185.6%$147/sqft |
Source: | ||
| 4/17/2015 | Sold | $105,000$51/sqft |
Source: | ||
Public tax history
| Year | Property taxes | Tax assessment |
|---|---|---|
| 2024 | $2,448 +6.6% | $43,310 +5.7% |
| 2023 | $2,297 +8.9% | $40,960 +7.6% |
| 2022 | $2,110 +2.9% | $38,080 +2.9% |
Find assessor info on the county website
Neighborhood: 61417
Nearby schools
GreatSchools rating
- NALincoln Early Childhood SchoolGrades: PK-1Distance: 9.7 mi
- 3/10Monmouth-Roseville Jr High SchoolGrades: 7-8Distance: 9.2 mi
- 6/10Monmouth-Roseville High SchoolGrades: 9-12Distance: 10.6 mi
Schools provided by the listing agent
- High: Monmouth-Roseville
Source: RMLS Alliance. This data may not be complete. We recommend contacting the local school district to confirm school assignments for this home.
Get pre-qualified for a loan
At Zillow Home Loans, we can pre-qualify you in as little as 5 minutes with no impact to your credit score.An equal housing lender. NMLS #10287.

