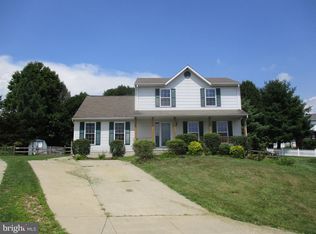Sold for $625,000
$625,000
1416 Becket Rd, Eldersburg, MD 21784
4beds
1,974sqft
Single Family Residence
Built in 1995
10,532 Square Feet Lot
$651,800 Zestimate®
$317/sqft
$2,974 Estimated rent
Home value
$651,800
Estimated sales range
Not available
$2,974/mo
Zestimate® history
Loading...
Owner options
Explore your selling options
What's special
Welcome to this 4BR 2.5 Bath colonial on a premium lot in Eldersburg Estates*Exterior features front porch, 2 car garage, custom landscaping with ornate fruit trees, rear deck with gazebo, & fenced rear yard*Inside main level boasts foyer, living room & dining room with real hardwoods, kitchen that opens to family room with natural gas fireplace*Upper level has a primary bedroom with primary bath & walk in closet, three other bedrooms, and a full bath*Lower level has a finished bonus room, storage room, and plenty of additional storage in the unfinished basement/laundry area*Lower level has rough in for additional bathroom*Please note: Newer HVAC, tankless hot water heater upgrade. plumbing pipe upgrades*MLS Data entry is for future neighborhood comp purposes only*
Zillow last checked: 8 hours ago
Listing updated: November 04, 2024 at 09:21am
Listed by:
Mark Ruby 410-259-0619,
RE/MAX Advantage Realty
Bought with:
Cathy Blassino, 510704
Keller Williams Realty Centre
Source: Bright MLS,MLS#: MDCR2023142
Facts & features
Interior
Bedrooms & bathrooms
- Bedrooms: 4
- Bathrooms: 3
- Full bathrooms: 2
- 1/2 bathrooms: 1
- Main level bathrooms: 1
Basement
- Area: 856
Heating
- Forced Air, Natural Gas
Cooling
- Ceiling Fan(s), Central Air, Electric
Appliances
- Included: Dishwasher, Disposal, Exhaust Fan, Refrigerator, Cooktop, Gas Water Heater
- Laundry: Laundry Room
Features
- Attic, Family Room Off Kitchen, Kitchen - Table Space, Dining Area, Primary Bath(s), Dry Wall
- Flooring: Carpet, Hardwood
- Doors: Insulated, Six Panel, Sliding Glass, Storm Door(s)
- Windows: Bay/Bow, Double Pane Windows, Insulated Windows, Screens, Skylight(s)
- Basement: Connecting Stairway,Rear Entrance,Partial,Exterior Entry,Partially Finished,Walk-Out Access
- Number of fireplaces: 1
Interior area
- Total structure area: 2,692
- Total interior livable area: 1,974 sqft
- Finished area above ground: 1,836
- Finished area below ground: 138
Property
Parking
- Total spaces: 2
- Parking features: Garage Faces Front, Garage Door Opener, Inside Entrance, Concrete, Off Street, On Street, Attached
- Attached garage spaces: 2
- Has uncovered spaces: Yes
Accessibility
- Accessibility features: None
Features
- Levels: Three
- Stories: 3
- Patio & porch: Deck, Porch
- Exterior features: Sidewalks, Satellite Dish
- Pool features: None
- Fencing: Partial,Back Yard
- Has view: Yes
- View description: Street
Lot
- Size: 10,532 sqft
- Features: Vegetation Planting
Details
- Additional structures: Above Grade, Below Grade
- Parcel number: 0705081416
- Zoning: R-100
- Special conditions: Standard
Construction
Type & style
- Home type: SingleFamily
- Architectural style: Colonial
- Property subtype: Single Family Residence
Materials
- Aluminum Siding, Vinyl Siding
- Foundation: Slab
- Roof: Asphalt
Condition
- Very Good
- New construction: No
- Year built: 1995
Details
- Builder model: HILLSTEAD
Utilities & green energy
- Electric: 200+ Amp Service
- Sewer: Public Sewer
- Water: Public
- Utilities for property: Cable
Community & neighborhood
Security
- Security features: Monitored, Non-Monitored
Location
- Region: Eldersburg
- Subdivision: Eldersburg Estates
HOA & financial
HOA
- Has HOA: Yes
- HOA fee: $238 annually
- Amenities included: Tennis Court(s), Common Grounds, Tot Lots/Playground
- Association name: ELDERSBURG ESTATES HOA C/O RESIDENTIAL REALTY GRP
Other
Other facts
- Listing agreement: Exclusive Right To Sell
- Ownership: Fee Simple
Price history
| Date | Event | Price |
|---|---|---|
| 11/4/2024 | Sold | $625,000+90.5%$317/sqft |
Source: | ||
| 12/11/2011 | Listing removed | $328,000$166/sqft |
Source: RE/MAX ADVANTAGE REALTY #CR7655158 Report a problem | ||
| 10/22/2011 | Pending sale | $328,000$166/sqft |
Source: RE/MAX ADVANTAGE REALTY #CR7655158 Report a problem | ||
| 9/30/2011 | Price change | $328,000-3%$166/sqft |
Source: RE/MAX ADVANTAGE REALTY #CR7655158 Report a problem | ||
| 8/16/2011 | Price change | $338,000-3.4%$171/sqft |
Source: RE/MAX ADVANTAGE REALTY #CR7655158 Report a problem | ||
Public tax history
| Year | Property taxes | Tax assessment |
|---|---|---|
| 2025 | $5,529 +13.9% | $467,567 +8.8% |
| 2024 | $4,854 +3.1% | $429,600 +3.1% |
| 2023 | $4,707 +3.2% | $416,567 -3% |
Find assessor info on the county website
Neighborhood: 21784
Nearby schools
GreatSchools rating
- 7/10Eldersburg Elementary SchoolGrades: PK-5Distance: 1.2 mi
- 9/10Oklahoma Road Middle SchoolGrades: 6-8Distance: 1 mi
- 8/10Liberty High SchoolGrades: 9-12Distance: 1.3 mi
Schools provided by the listing agent
- Elementary: Eldersburg
- Middle: Oklahoma Rd
- High: Liberty
- District: Carroll County Public Schools
Source: Bright MLS. This data may not be complete. We recommend contacting the local school district to confirm school assignments for this home.
Get a cash offer in 3 minutes
Find out how much your home could sell for in as little as 3 minutes with a no-obligation cash offer.
Estimated market value$651,800
Get a cash offer in 3 minutes
Find out how much your home could sell for in as little as 3 minutes with a no-obligation cash offer.
Estimated market value
$651,800
