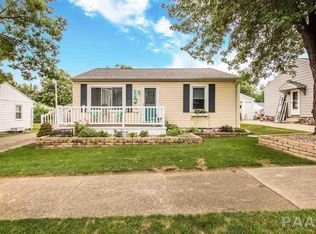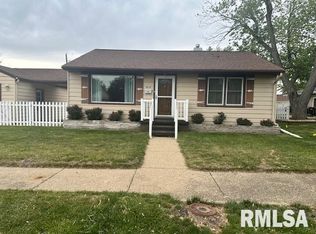Sold for $140,000 on 04/19/24
$140,000
1416 Anna Rd, Pekin, IL 61554
2beds
1,202sqft
Single Family Residence, Residential
Built in 1952
5,225 Square Feet Lot
$146,400 Zestimate®
$116/sqft
$1,199 Estimated rent
Home value
$146,400
$138,000 - $155,000
$1,199/mo
Zestimate® history
Loading...
Owner options
Explore your selling options
What's special
Welcome to your charming retreat in the heart of town! Situated on a quiet street, this updated gem offers the perfect blend of modern comfort and cozy living. Prepare to be wowed by the fully remodeled kitchen boasting sleek granite countertops, updated appliances, stylish cabinets, and custom table with granite top. Gather with loved ones in the spacious main floor living room, boasting updating flooring and loads of natural light. Two nice size main floor bedrooms and a possible third in the basement (no egress). Venture downstairs to discover a cozy family room in the basement, providing additional space for entertainment or relaxation. Full downstairs bathroom and large storage area. Outside, with in the fully fenced yard, the opportunities are endless! This home offers easy access to shopping, dining, parks, and schools. With its prime location and modern amenities, this is an opportunity not to be missed!! 100 amp services, HVAC- 2019, H20 Heater,-2019, Roof- full tear off 2018, Windows and some doors(including slider)- 2020,basement bath-2023, Upstairs bath- 2019, Privacy Fence- 2020, Flooring- 2021.Appliances- 2021. Home being sold AS-IS.
Zillow last checked: 8 hours ago
Listing updated: June 07, 2024 at 01:01pm
Listed by:
Lisa Inman 309-472-4627,
Move Smart Realty
Bought with:
Jennifer M Bradshaw, 475127218
The Real Estate Group Inc.
Source: RMLS Alliance,MLS#: PA1248936 Originating MLS: Peoria Area Association of Realtors
Originating MLS: Peoria Area Association of Realtors

Facts & features
Interior
Bedrooms & bathrooms
- Bedrooms: 2
- Bathrooms: 2
- Full bathrooms: 2
Bedroom 1
- Level: Main
- Dimensions: 10ft 11in x 13ft 9in
Bedroom 2
- Level: Main
- Dimensions: 11ft 2in x 10ft 2in
Other
- Level: Basement
- Dimensions: 8ft 1in x 12ft 2in
Other
- Area: 338
Additional room
- Description: Storage
- Level: Basement
- Dimensions: 13ft 0in x 9ft 6in
Family room
- Level: Basement
- Dimensions: 14ft 5in x 17ft 4in
Kitchen
- Level: Main
- Dimensions: 9ft 6in x 15ft 1in
Laundry
- Level: Basement
- Dimensions: 9ft 4in x 12ft 6in
Living room
- Level: Main
- Dimensions: 11ft 5in x 16ft 1in
Main level
- Area: 864
Heating
- Forced Air
Cooling
- Central Air
Appliances
- Included: Dishwasher, Dryer, Range Hood, Range, Refrigerator, Washer, Gas Water Heater
Features
- Ceiling Fan(s), High Speed Internet, Solid Surface Counter
- Windows: Window Treatments, Blinds
- Basement: Full,Partially Finished
Interior area
- Total structure area: 864
- Total interior livable area: 1,202 sqft
Property
Parking
- Total spaces: 1
- Parking features: Detached, Paved
- Garage spaces: 1
- Details: Number Of Garage Remotes: 0
Lot
- Size: 5,225 sqft
- Dimensions: 95 x 55
- Features: Level
Details
- Parcel number: 041002424003
Construction
Type & style
- Home type: SingleFamily
- Architectural style: Ranch
- Property subtype: Single Family Residence, Residential
Materials
- Steel Siding
- Roof: Shingle
Condition
- New construction: No
- Year built: 1952
Utilities & green energy
- Sewer: Public Sewer
- Water: Public
- Utilities for property: Cable Available
Community & neighborhood
Location
- Region: Pekin
- Subdivision: Stuckey
Price history
| Date | Event | Price |
|---|---|---|
| 4/19/2024 | Sold | $140,000+7.8%$116/sqft |
Source: | ||
| 3/17/2024 | Contingent | $129,900$108/sqft |
Source: | ||
| 3/16/2024 | Listed for sale | $129,900+57.5%$108/sqft |
Source: | ||
| 12/1/2014 | Sold | $82,500-2.8%$69/sqft |
Source: | ||
| 8/14/2014 | Price change | $84,900-5.6%$71/sqft |
Source: Coldwell Banker Honig-Bell #1154128 Report a problem | ||
Public tax history
| Year | Property taxes | Tax assessment |
|---|---|---|
| 2024 | $2,224 +7.2% | $30,840 +7.7% |
| 2023 | $2,074 +8.4% | $28,640 +7.3% |
| 2022 | $1,913 -3.7% | $26,700 -2.8% |
Find assessor info on the county website
Neighborhood: 61554
Nearby schools
GreatSchools rating
- 4/10Wilson Intermediate SchoolGrades: 4-6Distance: 0.7 mi
- 3/10Broadmoor Junior High SchoolGrades: 7-8Distance: 1.3 mi
- 6/10Pekin Community High SchoolGrades: 9-12Distance: 0.6 mi
Schools provided by the listing agent
- High: Pekin Community
Source: RMLS Alliance. This data may not be complete. We recommend contacting the local school district to confirm school assignments for this home.

Get pre-qualified for a loan
At Zillow Home Loans, we can pre-qualify you in as little as 5 minutes with no impact to your credit score.An equal housing lender. NMLS #10287.

