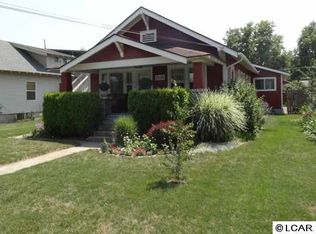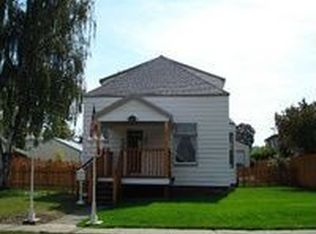3 bedroom + Office, 1.5 bath near schools & shopping. Living room enters to formal dining, main floor laundry, and large kitchen. Updated kitchen features plenty of counter space, gas range & eating nook. Double closets in the large master bedroom, & a spacious landing with room for a computer or reading area. The upstairs bathroom was just remodeled and has a large soaker tub and shower. 24 x 30 shop with a storage loft and finished man cave. Off street parking, fenced backyard, front porch and large back porch. Chicken coop and dog run along with a garden space and peach trees.
This property is off market, which means it's not currently listed for sale or rent on Zillow. This may be different from what's available on other websites or public sources.



