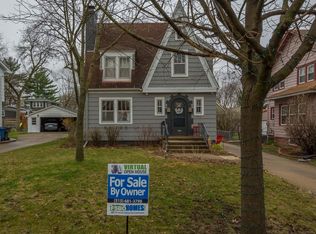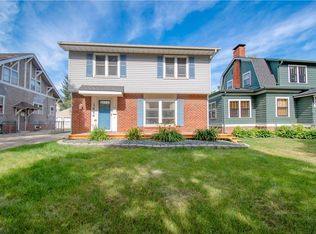Sold for $350,000 on 06/16/25
$350,000
1416 44th St, Des Moines, IA 50311
4beds
1,840sqft
Single Family Residence
Built in 1923
7,013.16 Square Feet Lot
$372,100 Zestimate®
$190/sqft
$2,123 Estimated rent
Home value
$372,100
$353,000 - $391,000
$2,123/mo
Zestimate® history
Loading...
Owner options
Explore your selling options
What's special
This beautiful, large 2-story home in Waveland Park packs many surprises with its additional finished loft space in the attic - perfect for a home office, lounge space, game room, or creative studio. (Adding an additional 360 sq ft appx of living space). Kick back on the inviting screened-in front porch and enjoy the peace of a quiet neighborhood. Inside, you'll find a large living room with a fireplace that flows seamlessly into a formal dining room, ideal for entertaining. Half bath on the main level. Stunning hardwood floors and woodwork throughout the home. The kitchen is getting a fresh update with new cabinet faces (already has newer countertops and appliances) and includes a cozy breakfast room that overlooks the sizable deck and fully fenced backyard- great for pets, play, or gardening.
Upstairs, all bedrooms offer good-sized closets and share a full bath. The finished loft adds a flexible hangout space, giving you room to grow and spread out. Major systems like the A/C, furnace, and roof have been recently replaced and well maintained, offering peace of mind. A two-car detached garage, durable metal siding on the home, and that extra charm throughout make this home a rare find!
Zillow last checked: 8 hours ago
Listing updated: June 16, 2025 at 09:30am
Listed by:
Jeff Rowat (515)577-2213,
RE/MAX Concepts,
Sarah Miller-Huegerich 515-249-5373,
RE/MAX Concepts
Bought with:
Hannah Reysack
Caliber Realty
Source: DMMLS,MLS#: 716469 Originating MLS: Des Moines Area Association of REALTORS
Originating MLS: Des Moines Area Association of REALTORS
Facts & features
Interior
Bedrooms & bathrooms
- Bedrooms: 4
- Bathrooms: 2
- Full bathrooms: 1
- 1/2 bathrooms: 1
Heating
- Forced Air, Gas, Natural Gas
Cooling
- Central Air, See Remarks
Appliances
- Included: Dryer, Dishwasher, Microwave, Refrigerator, Stove, Washer
Features
- Dining Area, Separate/Formal Dining Room
- Flooring: Hardwood, Laminate, Tile
- Basement: Unfinished
- Number of fireplaces: 1
- Fireplace features: Electric, Fireplace Screen
Interior area
- Total structure area: 1,840
- Total interior livable area: 1,840 sqft
Property
Parking
- Total spaces: 2
- Parking features: Detached, Garage, Two Car Garage
- Garage spaces: 2
Features
- Levels: Two
- Stories: 2
- Patio & porch: Covered, Deck, Patio, Porch, Screened
- Exterior features: Deck, Enclosed Porch, Fully Fenced, Patio
- Fencing: Chain Link,Full
Lot
- Size: 7,013 sqft
- Dimensions: 50 x 140
- Features: Rectangular Lot
Details
- Parcel number: 10011553000000
- Zoning: N5
Construction
Type & style
- Home type: SingleFamily
- Architectural style: Two Story
- Property subtype: Single Family Residence
Materials
- Metal Siding
- Foundation: Block
- Roof: Asphalt,Shingle
Condition
- Year built: 1923
Utilities & green energy
- Sewer: Public Sewer
- Water: Public
Community & neighborhood
Security
- Security features: Smoke Detector(s)
Location
- Region: Des Moines
Other
Other facts
- Listing terms: Cash,Conventional,FHA,VA Loan
- Road surface type: Concrete
Price history
| Date | Event | Price |
|---|---|---|
| 6/16/2025 | Sold | $350,000$190/sqft |
Source: | ||
| 5/1/2025 | Pending sale | $350,000$190/sqft |
Source: | ||
| 4/24/2025 | Listed for sale | $350,000+222.6%$190/sqft |
Source: | ||
| 6/27/1997 | Sold | $108,500$59/sqft |
Source: Public Record | ||
Public tax history
| Year | Property taxes | Tax assessment |
|---|---|---|
| 2024 | $4,798 -4.3% | $264,100 +1% |
| 2023 | $5,014 +0.8% | $261,400 +18% |
| 2022 | $4,974 +3.4% | $221,600 |
Find assessor info on the county website
Neighborhood: Waveland Park
Nearby schools
GreatSchools rating
- 6/10Perkins Elementary SchoolGrades: K-5Distance: 0.2 mi
- 5/10Merrill Middle SchoolGrades: 6-8Distance: 1.6 mi
- 4/10Roosevelt High SchoolGrades: 9-12Distance: 0.8 mi
Schools provided by the listing agent
- District: Des Moines Independent
Source: DMMLS. This data may not be complete. We recommend contacting the local school district to confirm school assignments for this home.

Get pre-qualified for a loan
At Zillow Home Loans, we can pre-qualify you in as little as 5 minutes with no impact to your credit score.An equal housing lender. NMLS #10287.
Sell for more on Zillow
Get a free Zillow Showcase℠ listing and you could sell for .
$372,100
2% more+ $7,442
With Zillow Showcase(estimated)
$379,542
