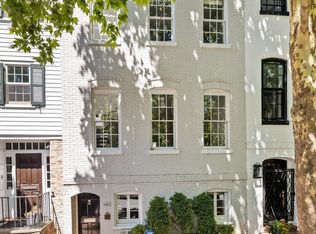Sold for $3,000,000
$3,000,000
1416 34th St NW, Washington, DC 20007
4beds
3,815sqft
Single Family Residence
Built in 1876
2,725 Square Feet Lot
$2,949,700 Zestimate®
$786/sqft
$8,721 Estimated rent
Home value
$2,949,700
$2.74M - $3.19M
$8,721/mo
Zestimate® history
Loading...
Owner options
Explore your selling options
What's special
Quintessentially Georgetown, this detached home, built in 1876, has been substantially remodeled to seamlessly combine classic Federal architecture with modern amenities, providing the ultimate in livability and charm. Step through the vestibule to a light-filled main level featuring hardwood floors, high ceilings, crown moldings, a powder room, and gracious living spaces throughout. There is a modern eat-in kitchen with an adjoining breakfast area, a formal dining room with a fireplace, and a spacious living room facing out to the patio beyond a classic fireplace. Double French doors provide access to the lighted, hardscaped private patio featuring a fountain, outdoor fireplace, garden and yard area, and a detached 2-level studio apartment with two levels that includes a studio area, living area, Full Bath, and 1-car parking. Upstairs in the house, the Primary Suite features hardwood floors and an en-suite Full Bath, with separate shower and whirlpool tub, dual vanity, and water closet. Bedroom 2 features a stackable washer/dryer with access to a large attic space. Spacious Bedroom 3 with a fireplace and built-ins, + Hall Full Bath with tub complete the Second Level. The Lower Level is a full in-law suite including a large bedroom with a fireplace, a large versatile den, second kitchen, second laundry, full bath, and a separate front entrance. Elegant and distinguished, this detached property spanning nearly 3,900sf of interior living space is a rare offering in Georgetown's West Village.
Zillow last checked: 8 hours ago
Listing updated: August 24, 2024 at 01:35am
Listed by:
Nancy Taylor Bubes 202-386-7813,
Washington Fine Properties, LLC,
Listing Team: The Nancy Taylor Bubes Group
Bought with:
Ethan Drath, 5004098
Washington Fine Properties, LLC
Source: Bright MLS,MLS#: DCDC2134508
Facts & features
Interior
Bedrooms & bathrooms
- Bedrooms: 4
- Bathrooms: 4
- Full bathrooms: 3
- 1/2 bathrooms: 1
- Main level bathrooms: 1
Basement
- Area: 1232
Heating
- Radiator, Natural Gas
Cooling
- Central Air, Heat Pump, Electric
Appliances
- Included: Gas Water Heater
Features
- 2nd Kitchen, Attic, Breakfast Area, Crown Molding, Studio
- Basement: Connecting Stairway
- Number of fireplaces: 4
Interior area
- Total structure area: 3,847
- Total interior livable area: 3,815 sqft
- Finished area above ground: 2,615
- Finished area below ground: 1,200
Property
Parking
- Total spaces: 1
- Parking features: Storage, Covered, Detached
- Garage spaces: 1
Accessibility
- Accessibility features: 2+ Access Exits
Features
- Levels: Three
- Stories: 3
- Pool features: None
Lot
- Size: 2,725 sqft
- Features: Urban Land-Sassafras-Chillum
Details
- Additional structures: Above Grade, Below Grade
- Parcel number: 1246//0862
- Zoning: RESIDENTIAL
- Special conditions: Standard
Construction
Type & style
- Home type: SingleFamily
- Architectural style: Federal
- Property subtype: Single Family Residence
Materials
- Brick
- Foundation: Permanent
Condition
- New construction: No
- Year built: 1876
Utilities & green energy
- Sewer: Public Sewer
- Water: Public
Community & neighborhood
Location
- Region: Washington
- Subdivision: Georgetown
Other
Other facts
- Listing agreement: Exclusive Right To Sell
- Ownership: Fee Simple
Price history
| Date | Event | Price |
|---|---|---|
| 8/23/2024 | Sold | $3,000,000-4.8%$786/sqft |
Source: | ||
| 7/31/2024 | Pending sale | $3,150,000$826/sqft |
Source: | ||
| 7/25/2024 | Contingent | $3,150,000$826/sqft |
Source: | ||
| 6/25/2024 | Price change | $3,150,000-9.9%$826/sqft |
Source: | ||
| 4/22/2024 | Price change | $3,495,000-11.5%$916/sqft |
Source: | ||
Public tax history
| Year | Property taxes | Tax assessment |
|---|---|---|
| 2025 | $20,663 -2.8% | $2,520,750 +0.8% |
| 2024 | $21,253 +0.2% | $2,500,360 +0.2% |
| 2023 | $21,215 +2.7% | $2,495,900 +2.7% |
Find assessor info on the county website
Neighborhood: Georgetown
Nearby schools
GreatSchools rating
- 10/10Hyde-Addison Elementary SchoolGrades: PK-5Distance: 0.2 mi
- 6/10Hardy Middle SchoolGrades: 6-8Distance: 0.5 mi
- 7/10Jackson-Reed High SchoolGrades: 9-12Distance: 2.9 mi
Schools provided by the listing agent
- District: District Of Columbia Public Schools
Source: Bright MLS. This data may not be complete. We recommend contacting the local school district to confirm school assignments for this home.
Sell for more on Zillow
Get a Zillow Showcase℠ listing at no additional cost and you could sell for .
$2,949,700
2% more+$58,994
With Zillow Showcase(estimated)$3,008,694
