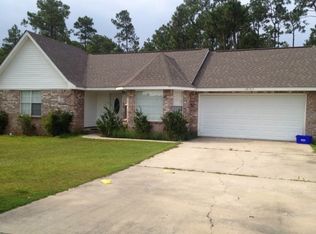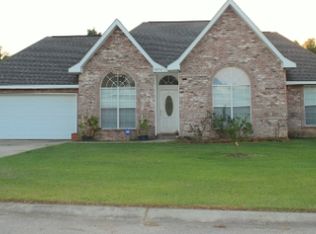Closed
Price Unknown
14159 Lucky Mays Rd, Gulfport, MS 39503
3beds
1,856sqft
Residential, Single Family Residence
Built in 2008
0.34 Acres Lot
$232,200 Zestimate®
$--/sqft
$1,810 Estimated rent
Home value
$232,200
$211,000 - $255,000
$1,810/mo
Zestimate® history
Loading...
Owner options
Explore your selling options
What's special
Absolutely charming 3 bedroom home with 2 bathrooms and rooms to spare. At you enter the home to your left is a formal dining room, go forward to a large great room with a cozy fireplace and a door to a covered porch overlooking the huge privacy fenced back yard. To your right is a large primary bedroom open to a primary bathroom with a garden tub, separate shower,, ,double vanity and large walk-in closet and a private toilet room. On the other side is two more bedrooms and a second bathroom. To your left is a breakfast room open to the spacious kitchen with hardwood cabinets. Another living room/den has window overlooking the expansive privacy fenced back yard with another doorway to back yard. A huge laundry room is spacious enough for a second fridge or freezer, The garage has room for two cars and opens to a long driveway that can fit up to eight cars. Located in a cul-de-sac so don't hesitate long or you'll miss out on this beauty.
Zillow last checked: 8 hours ago
Listing updated: October 21, 2025 at 08:47am
Listed by:
Sandra Damers 228-424-0270,
RE/MAX Choice Properties
Bought with:
Chris G Lain, S59544
Coastal Realty Group
Source: MLS United,MLS#: 4120228
Facts & features
Interior
Bedrooms & bathrooms
- Bedrooms: 3
- Bathrooms: 2
- Full bathrooms: 2
Primary bedroom
- Level: Main
Bedroom
- Level: Main
Bedroom
- Level: Main
Primary bathroom
- Level: Main
Bathroom
- Level: Main
Den
- Level: Main
Dining room
- Level: Main
Dining room
- Level: Main
Great room
- Level: Main
Kitchen
- Level: Main
Laundry
- Level: Main
Heating
- Central, Electric
Cooling
- Ceiling Fan(s), Central Air, Electric, Heat Pump
Appliances
- Included: Dishwasher, Disposal, Free-Standing Electric Range, Range Hood
- Laundry: Electric Dryer Hookup, Laundry Room, Washer Hookup
Features
- Ceiling Fan(s), Double Vanity, Laminate Counters, Open Floorplan, Walk-In Closet(s), Breakfast Bar
- Flooring: Vinyl, Carpet, Ceramic Tile, Combination
- Doors: Dead Bolt Lock(s)
- Windows: Double Pane Windows
- Has fireplace: Yes
- Fireplace features: Wood Burning
Interior area
- Total structure area: 1,856
- Total interior livable area: 1,856 sqft
Property
Parking
- Total spaces: 10
- Parking features: Garage Door Opener, Concrete
- Garage spaces: 2
Features
- Levels: One
- Stories: 1
- Patio & porch: Porch, Rear Porch
- Exterior features: Private Yard
- Fencing: Back Yard,Wood
Lot
- Size: 0.34 Acres
- Dimensions: 86 x 145 x 33 x 90 x 169
- Features: City Lot, Cul-De-Sac, Few Trees, Irregular Lot
Details
- Parcel number: 0808a01009024
Construction
Type & style
- Home type: SingleFamily
- Architectural style: Ranch
- Property subtype: Residential, Single Family Residence
Materials
- Brick, Brick Veneer
- Foundation: Chainwall, Slab
- Roof: Architectural Shingles
Condition
- New construction: No
- Year built: 2008
Utilities & green energy
- Sewer: Public Sewer
- Water: Public
- Utilities for property: Cable Connected, Electricity Connected, Sewer Connected, Water Connected
Community & neighborhood
Security
- Security features: Smoke Detector(s)
Community
- Community features: Near Entertainment
Location
- Region: Gulfport
- Subdivision: Mays Place Estates
Price history
| Date | Event | Price |
|---|---|---|
| 10/15/2025 | Sold | -- |
Source: MLS United #4120228 Report a problem | ||
| 9/14/2025 | Pending sale | $237,458$128/sqft |
Source: MLS United #4120228 Report a problem | ||
| 9/9/2025 | Price change | $237,458-5%$128/sqft |
Source: MLS United #4120228 Report a problem | ||
| 7/23/2025 | Listed for sale | $249,956+47.1%$135/sqft |
Source: MLS United #4120228 Report a problem | ||
| 3/19/2025 | Listing removed | $1,820$1/sqft |
Source: MLS United #4100668 Report a problem | ||
Public tax history
| Year | Property taxes | Tax assessment |
|---|---|---|
| 2024 | $2,467 -0.5% | $20,737 |
| 2023 | $2,479 -0.6% | $20,737 |
| 2022 | $2,494 -0.3% | $20,737 -85% |
Find assessor info on the county website
Neighborhood: 39503
Nearby schools
GreatSchools rating
- 6/10Three Rivers Elementary SchoolGrades: K-6Distance: 1.2 mi
- NANorth Gulfport Middle SchoolGrades: 7-8Distance: 4.4 mi
- 7/10Harrison Central High SchoolGrades: 9-12Distance: 3.7 mi
Schools provided by the listing agent
- Elementary: Three Rivers Elem
- High: Harrison Central
Source: MLS United. This data may not be complete. We recommend contacting the local school district to confirm school assignments for this home.

