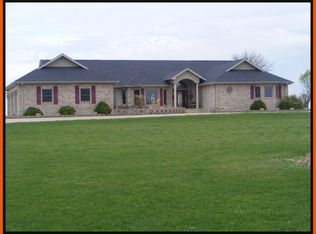Sold on 08/04/25
Price Unknown
14159 Hungry Hollow Rd, Greentop, MO 63546
3beds
1,684sqft
Single Family w/Acreage
Built in 1955
5 Acres Lot
$301,100 Zestimate®
$--/sqft
$1,181 Estimated rent
Home value
$301,100
Estimated sales range
Not available
$1,181/mo
Zestimate® history
Loading...
Owner options
Explore your selling options
What's special
Welcome to this beautifully maintained 3-bedroom, 2-bath ranch home situated on 5 scenic acres. Enjoy the peace and privacy of the countryside with open views, mature trees, and your very own 1-acre pond. This property offers a rare combination of tranquility and functionality, perfect for those seeking space to relax or room for outdoor activities. The home has been meticulously cared for over the last decade and is move-in ready. A newly built 30x30 pole barn with concrete flooring and electric—ideal for storage, a workshop, or recreational use. Additional outbuildings include a detached 1-car workshop and a movable storage shed, providing ample space for equipment, tools, or recreational vehicles Call Zach Springer for more information at 660-341-2405.
Zillow last checked: 8 hours ago
Listing updated: August 04, 2025 at 09:33am
Listed by:
Zachary Springer 660-341-2405,
CENTURY 21 Lifetime Realty
Bought with:
Vicki Benson
RE/MAX Home Team
Source: Northeast Central AOR,MLS#: 41484
Facts & features
Interior
Bedrooms & bathrooms
- Bedrooms: 3
- Bathrooms: 2
- Full bathrooms: 2
Bedroom 1
- Level: Main
- Area: 234
- Dimensions: 13 x 18
Bedroom 2
- Level: Main
- Area: 156
- Dimensions: 12 x 13
Bedroom 3
- Level: Main
- Area: 120
- Dimensions: 12 x 10
Bathroom 1
- Level: Main
- Area: 83.42
- Dimensions: 6.42 x 13
Bathroom 2
- Level: Main
- Area: 48.75
- Dimensions: 5.42 x 9
Dining room
- Level: Main
- Area: 156
- Dimensions: 12 x 13
Kitchen
- Level: Main
- Area: 180
- Dimensions: 12 x 15
Living room
- Level: Main
- Area: 228
- Dimensions: 12 x 19
Heating
- Forced Gas
Cooling
- Ceiling Fan(s), Central Air
Appliances
- Included: Dishwasher, Electric Oven/Range, Microwave, Refrigerator, Electric Water Heater
- Laundry: Laundry Hookup: Main Level
Features
- Dry Wall
- Flooring: Carpet, Vinyl
- Windows: Replacement, Vinyl, Blinds
- Basement: Crawl Space,Partial,Unfinished
- Number of fireplaces: 1
- Fireplace features: One, Wood Burning
Interior area
- Total structure area: 1,684
- Total interior livable area: 1,684 sqft
Property
Parking
- Total spaces: 3
- Parking features: One Car, Two Car, Attached, Detached
- Attached garage spaces: 3
Features
- Patio & porch: Deck, Front Porch
- Fencing: Chain Link,Partial
- Waterfront features: Pond
Lot
- Size: 5 Acres
Details
- Parcel number: 08020090000010000000
Construction
Type & style
- Home type: SingleFamily
- Architectural style: Ranch
- Property subtype: Single Family w/Acreage
Materials
- Fiber Cement, Frame
- Roof: Composition
Condition
- New construction: No
- Year built: 1955
Utilities & green energy
- Gas: LP Gas
- Sewer: Lagoon
- Water: Rural
- Utilities for property: Cable Available
Community & neighborhood
Location
- Region: Greentop
Price history
| Date | Event | Price |
|---|---|---|
| 8/4/2025 | Sold | -- |
Source: | ||
| 6/11/2025 | Contingent | $349,900$208/sqft |
Source: | ||
| 6/10/2025 | Price change | $349,900-2.8%$208/sqft |
Source: | ||
| 5/19/2025 | Price change | $359,900-5%$214/sqft |
Source: | ||
| 5/8/2025 | Price change | $379,000-4.1%$225/sqft |
Source: | ||
Public tax history
| Year | Property taxes | Tax assessment |
|---|---|---|
| 2024 | $1,723 +0.3% | $31,720 |
| 2023 | $1,718 +0% | $31,720 |
| 2022 | $1,718 | $31,720 |
Find assessor info on the county website
Neighborhood: 63546
Nearby schools
GreatSchools rating
- 4/10Ray Miller Elementary SchoolGrades: 3-5Distance: 6.5 mi
- 5/10William Matthew Middle SchoolGrades: 6-8Distance: 6.8 mi
- 6/10Kirksville Sr. High SchoolGrades: 9-12Distance: 6.7 mi
Schools provided by the listing agent
- District: Kirksville R-III
Source: Northeast Central AOR. This data may not be complete. We recommend contacting the local school district to confirm school assignments for this home.
