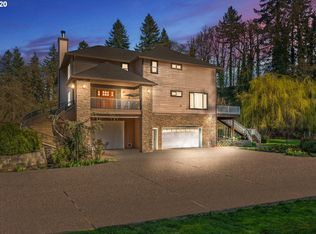Open, light-filled, tons of storage. Updated wainscoting, trim, recently stained deck all ready for summer. Use your imagination in the 8 car garage that covers the entire basement of the home with full 220 electric. Wide open spaces for studio, car collections, wood shop. Tap into endless potential! Enjoy the huge backyard with creek view, entertainers deck, chicken coop and fruit trees. Easy drive to all the amazing shops and restaurants downtown Oregon City has to offer.
This property is off market, which means it's not currently listed for sale or rent on Zillow. This may be different from what's available on other websites or public sources.
