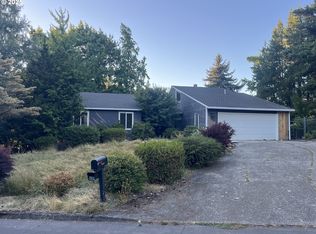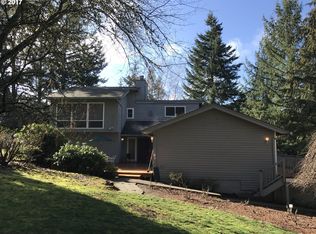Sold
$665,000
14155 SW 162nd Ave, Tigard, OR 97224
3beds
2,232sqft
Residential, Single Family Residence
Built in 1976
-- sqft lot
$662,700 Zestimate®
$298/sqft
$3,022 Estimated rent
Home value
$662,700
$630,000 - $696,000
$3,022/mo
Zestimate® history
Loading...
Owner options
Explore your selling options
What's special
This Bull Mountain gem is a rare find, offering a nearly half-acre lot situated on a cul-de-sac. The property boasts exceptional curb appeal and features a tri-level design with three bedrooms and two and a half bathrooms. As you enter the house, you'll be greeted by a spacious sunken living room adorned with a floor to ceiling wood-burning fireplace, providing both warmth and a cozy atmosphere. The abundance of natural light adds to the inviting ambiance of the space. The lower level of the home offers a separate family room, also equipped with a wood-burning fireplace, providing an additional area for relaxation and entertainment. One of the standout features of this property is the huge backyard, which includes a basketball court, a spacious deck, and a patio area perfect for a firepit. Additionally, the backyard is prepped with connections for a hot tub, allowing you to create a private oasis.Located in an exceptionally well-maintained neighborhood, this home offers convenience with its proximity to shopping centers, restaurants, schools, healthcare facilities, and various amenities. Overall, this property presents an excellent opportunity to own a spacious and well-appointed home in a sought-after location, providing both comfort and convenience.
Zillow last checked: 8 hours ago
Listing updated: August 21, 2023 at 07:13am
Listed by:
Gus Sanchez 310-431-6317,
Redfin
Bought with:
Marc Fox, 200508221
Keller Williams Realty Portland Premiere
Source: RMLS (OR),MLS#: 23509792
Facts & features
Interior
Bedrooms & bathrooms
- Bedrooms: 3
- Bathrooms: 3
- Full bathrooms: 2
- Partial bathrooms: 1
Primary bedroom
- Features: Bathroom, Closet
- Level: Upper
- Area: 176
- Dimensions: 16 x 11
Bedroom 2
- Features: Closet
- Level: Upper
- Area: 132
- Dimensions: 11 x 12
Bedroom 3
- Features: Closet
- Level: Upper
- Area: 121
- Dimensions: 11 x 11
Dining room
- Level: Main
- Area: 132
- Dimensions: 11 x 12
Family room
- Features: Fireplace, Sliding Doors
- Level: Lower
- Area: 270
- Dimensions: 18 x 15
Kitchen
- Level: Main
- Area: 160
- Width: 10
Living room
- Features: Fireplace
- Level: Main
- Area: 238
- Dimensions: 17 x 14
Heating
- Forced Air, Fireplace(s)
Appliances
- Included: Dishwasher, Free-Standing Range, Free-Standing Refrigerator, Range Hood, Electric Water Heater, Tank Water Heater
- Laundry: Laundry Room
Features
- Ceiling Fan(s), Closet, Bathroom, Pantry
- Flooring: Hardwood, Vinyl, Wall to Wall Carpet
- Doors: Sliding Doors
- Windows: Double Pane Windows, Vinyl Frames
- Basement: Crawl Space
- Number of fireplaces: 2
- Fireplace features: Insert, Stove, Wood Burning
Interior area
- Total structure area: 2,232
- Total interior livable area: 2,232 sqft
Property
Parking
- Total spaces: 2
- Parking features: Driveway, On Street, Garage Door Opener, Attached, Extra Deep Garage
- Attached garage spaces: 2
- Has uncovered spaces: Yes
Accessibility
- Accessibility features: Garage On Main, Accessibility
Features
- Levels: Tri Level
- Stories: 3
- Patio & porch: Deck, Patio
- Exterior features: Basketball Court, Garden, Yard
- Fencing: Fenced
Lot
- Features: Cul-De-Sac, Gentle Sloping, Level, SqFt 20000 to Acres1
Details
- Parcel number: R484880
- Zoning: R6
Construction
Type & style
- Home type: SingleFamily
- Property subtype: Residential, Single Family Residence
Materials
- Wood Siding
- Foundation: Concrete Perimeter, Slab
- Roof: Composition
Condition
- Resale
- New construction: No
- Year built: 1976
Utilities & green energy
- Gas: Gas
- Sewer: Public Sewer
- Water: Public
- Utilities for property: Cable Connected
Community & neighborhood
Location
- Region: Tigard
Other
Other facts
- Listing terms: Cash,Conventional,VA Loan
- Road surface type: Paved
Price history
| Date | Event | Price |
|---|---|---|
| 8/17/2023 | Sold | $665,000+0%$298/sqft |
Source: | ||
| 7/9/2023 | Pending sale | $664,900$298/sqft |
Source: | ||
| 6/22/2023 | Price change | $664,900-5%$298/sqft |
Source: | ||
| 6/8/2023 | Listed for sale | $699,900$314/sqft |
Source: | ||
Public tax history
| Year | Property taxes | Tax assessment |
|---|---|---|
| 2025 | $6,960 +10.5% | $401,960 +3% |
| 2024 | $6,296 +2.7% | $390,260 +3% |
| 2023 | $6,129 +5.9% | $378,900 +4.9% |
Find assessor info on the county website
Neighborhood: 97224
Nearby schools
GreatSchools rating
- 6/10Mary Woodward Elementary SchoolGrades: K-5Distance: 2.2 mi
- 4/10Thomas R Fowler Middle SchoolGrades: 6-8Distance: 2.8 mi
- 4/10Tigard High SchoolGrades: 9-12Distance: 3.8 mi
Schools provided by the listing agent
- Elementary: Mary Woodward
- Middle: Fowler
- High: Tigard
Source: RMLS (OR). This data may not be complete. We recommend contacting the local school district to confirm school assignments for this home.
Get a cash offer in 3 minutes
Find out how much your home could sell for in as little as 3 minutes with a no-obligation cash offer.
Estimated market value
$662,700
Get a cash offer in 3 minutes
Find out how much your home could sell for in as little as 3 minutes with a no-obligation cash offer.
Estimated market value
$662,700

