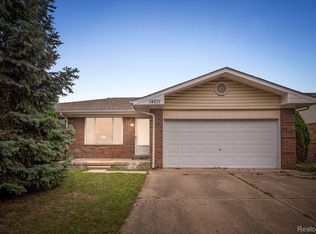Sold for $310,000
$310,000
14155 Martin Rd, Warren, MI 48088
4beds
1,980sqft
Single Family Residence
Built in 1979
7,405.2 Square Feet Lot
$310,100 Zestimate®
$157/sqft
$2,445 Estimated rent
Home value
$310,100
$288,000 - $332,000
$2,445/mo
Zestimate® history
Loading...
Owner options
Explore your selling options
What's special
First time ever on the market, this original-owner home offers 4 generously sized bedrooms, 2.5 baths including a primary suite with private en-suite, new carpet throughout, fresh interior paint, and a new roof. You'll love the spacious family room with a natural fireplace, formal dining room perfect for entertaining, a long covered front porch ideal for relaxing, an attached 2-car garage, and a backyard shed for extra storage. Lovingly maintained by one family, this home is nestled in a well-established neighborhood close to schools, shopping, dining, and everyday conveniences—ready for its next owner to move in and make it their own.
Zillow last checked: 8 hours ago
Listing updated: June 02, 2025 at 07:35am
Listed by:
Lori Chattinger 586-383-1437,
Berkshire Hathaway HomeServices Kee Realty NB
Bought with:
Mahmud Rahman, 6502432339
MR Realty Plus
Source: MiRealSource,MLS#: 50172230 Originating MLS: MiRealSource
Originating MLS: MiRealSource
Facts & features
Interior
Bedrooms & bathrooms
- Bedrooms: 4
- Bathrooms: 3
- Full bathrooms: 2
- 1/2 bathrooms: 1
Bedroom 1
- Level: Second
- Area: 165
- Dimensions: 15 x 11
Bedroom 2
- Level: Second
- Area: 140
- Dimensions: 14 x 10
Bedroom 3
- Level: Second
- Area: 182
- Dimensions: 14 x 13
Bedroom 4
- Level: Second
- Area: 108
- Dimensions: 12 x 9
Bathroom 1
- Level: Second
- Area: 35
- Dimensions: 7 x 5
Bathroom 2
- Level: Second
- Area: 70
- Dimensions: 10 x 7
Dining room
- Level: First
- Area: 120
- Dimensions: 12 x 10
Family room
- Level: First
- Area: 255
- Dimensions: 17 x 15
Kitchen
- Level: First
- Area: 108
- Dimensions: 12 x 9
Living room
- Level: First
- Area: 240
- Dimensions: 16 x 15
Heating
- Forced Air, Natural Gas
Appliances
- Included: Dishwasher, Dryer, Range/Oven, Refrigerator, Washer
Features
- Has basement: Yes
- Number of fireplaces: 1
- Fireplace features: Natural Fireplace
Interior area
- Total structure area: 3,054
- Total interior livable area: 1,980 sqft
- Finished area above ground: 1,980
- Finished area below ground: 0
Property
Parking
- Total spaces: 2
- Parking features: 2 Spaces, Attached
- Attached garage spaces: 2
Features
- Levels: Two
- Stories: 2
- Fencing: Fenced
- Frontage type: Road
- Frontage length: 62
Lot
- Size: 7,405 sqft
- Dimensions: 62 x 120
Details
- Parcel number: 121313182011
- Zoning description: Residential
- Special conditions: Private
Construction
Type & style
- Home type: SingleFamily
- Architectural style: Colonial
- Property subtype: Single Family Residence
Materials
- Aluminum Siding, Brick
- Foundation: Basement
Condition
- Year built: 1979
Utilities & green energy
- Sewer: Public Sanitary
- Water: Public
Community & neighborhood
Location
- Region: Warren
- Subdivision: Ida Gardens
Other
Other facts
- Listing agreement: Exclusive Right To Sell
- Listing terms: Cash,Conventional,FHA,VA Loan
Price history
| Date | Event | Price |
|---|---|---|
| 5/30/2025 | Sold | $310,000+3.3%$157/sqft |
Source: | ||
| 5/1/2025 | Pending sale | $300,000$152/sqft |
Source: | ||
| 4/22/2025 | Listed for sale | $300,000$152/sqft |
Source: | ||
Public tax history
| Year | Property taxes | Tax assessment |
|---|---|---|
| 2025 | $3,434 +5.6% | $138,810 -1.6% |
| 2024 | $3,251 +5.2% | $141,020 +0.4% |
| 2023 | $3,091 +1.9% | $140,430 +24.1% |
Find assessor info on the county website
Neighborhood: 48088
Nearby schools
GreatSchools rating
- 5/10Briarwood Elementary SchoolGrades: K-5Distance: 0.2 mi
- 6/10Warren Woods Middle SchoolGrades: 6-8Distance: 0.7 mi
- 7/10Warren Woods Tower High SchoolGrades: 9-12Distance: 0.2 mi
Schools provided by the listing agent
- District: Warren Woods Public Schools
Source: MiRealSource. This data may not be complete. We recommend contacting the local school district to confirm school assignments for this home.
Get a cash offer in 3 minutes
Find out how much your home could sell for in as little as 3 minutes with a no-obligation cash offer.
Estimated market value$310,100
Get a cash offer in 3 minutes
Find out how much your home could sell for in as little as 3 minutes with a no-obligation cash offer.
Estimated market value
$310,100
