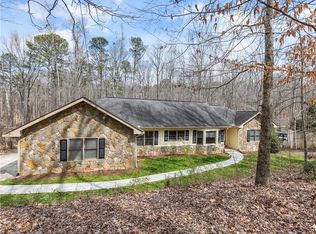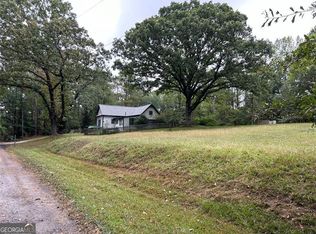Closed
$645,000
14155 Cogburn Rd, Milton, GA 30004
3beds
3,060sqft
Single Family Residence, Residential
Built in 1985
1.62 Acres Lot
$651,900 Zestimate®
$211/sqft
$3,933 Estimated rent
Home value
$651,900
$587,000 - $724,000
$3,933/mo
Zestimate® history
Loading...
Owner options
Explore your selling options
What's special
Bring your toys, your plants, your goats and your chickens to this beautiful ranch home with a full basement on a very private, 1.62 acre lot with no HOA restrictions in the very heart of prestigious Milton! This secluded slice of heaven was custom built in 1985 and lovingly maintained by the original owners. Live in it as is, add a few custom touches, or talk to one of our professional renovators about opening the floor plan or adding more space. So much potential for expansion exist here - the only limit is your imagination. Or, if you'd rather tear down and build a brand new home, that is entirely possible as well. We would be happy to recommend a few great builders. Home offers a large living room, separate dining room, two car garage at the kitchen level, additional living area with a wood burning stove, kitchenette and a full bath, and tons of storage in the daylight basement, gleaming hardwood floors on most of the main level. The roof was replaced in 2011, energy efficient windows are only 2 years old and under transferable warranty. Repair/retreat Termite bond in place. Beautiful backyard has a workshop building for all the toys and tools and several spots suitable for gardening. You will absolutely love being just a few minutes from Cambridge High School and Kings Ridge Academy, minutes to shopping/dining on Windward, Avalon, Halcyon, and the hustle and bustle of downtown Alpharetta!
Zillow last checked: 8 hours ago
Listing updated: July 18, 2024 at 02:31am
Listing Provided by:
Elena Corbett,
EXP Realty, LLC.
Bought with:
Maryam Schwegman, 239915
Berkshire Hathaway HomeServices Georgia Properties
Source: FMLS GA,MLS#: 7402051
Facts & features
Interior
Bedrooms & bathrooms
- Bedrooms: 3
- Bathrooms: 3
- Full bathrooms: 3
- Main level bathrooms: 2
- Main level bedrooms: 3
Primary bedroom
- Features: Master on Main
- Level: Master on Main
Bedroom
- Features: Master on Main
Primary bathroom
- Features: Shower Only
Dining room
- Features: Separate Dining Room
Kitchen
- Features: Cabinets White, Eat-in Kitchen
Heating
- Central, Forced Air
Cooling
- Ceiling Fan(s), Central Air
Appliances
- Included: Dishwasher, Gas Cooktop
- Laundry: Other
Features
- Beamed Ceilings, Cathedral Ceiling(s), Entrance Foyer
- Flooring: Carpet, Hardwood
- Windows: Double Pane Windows
- Basement: Exterior Entry,Finished,Finished Bath,Full,Interior Entry
- Number of fireplaces: 2
- Fireplace features: Basement, Family Room, Gas Log, Stone, Wood Burning Stove
- Common walls with other units/homes: No Common Walls
Interior area
- Total structure area: 3,060
- Total interior livable area: 3,060 sqft
- Finished area above ground: 1,860
- Finished area below ground: 1,200
Property
Parking
- Total spaces: 2
- Parking features: Attached, Driveway, Garage, Garage Faces Side
- Attached garage spaces: 2
- Has uncovered spaces: Yes
Accessibility
- Accessibility features: None
Features
- Levels: One
- Stories: 1
- Patio & porch: Covered, Deck, Patio
- Exterior features: Private Yard, Rain Gutters
- Pool features: None
- Spa features: None
- Fencing: None
- Has view: Yes
- View description: Other
- Waterfront features: None
- Body of water: None
Lot
- Size: 1.62 Acres
- Features: Back Yard, Front Yard, Landscaped
Details
- Additional structures: Outbuilding
- Parcel number: 22 507007610502
- Other equipment: None
- Horse amenities: None
Construction
Type & style
- Home type: SingleFamily
- Architectural style: Ranch,Traditional
- Property subtype: Single Family Residence, Residential
Materials
- Stone
- Foundation: None
- Roof: Composition
Condition
- Resale
- New construction: No
- Year built: 1985
Utilities & green energy
- Electric: 110 Volts, 220 Volts
- Sewer: Septic Tank
- Water: Public
- Utilities for property: Cable Available, Electricity Available, Natural Gas Available, Phone Available, Water Available
Green energy
- Energy efficient items: None
- Energy generation: None
Community & neighborhood
Security
- Security features: Carbon Monoxide Detector(s), Smoke Detector(s)
Community
- Community features: None
Location
- Region: Milton
- Subdivision: None
Other
Other facts
- Listing terms: 1031 Exchange,Cash,Conventional,FHA,VA Loan
- Road surface type: Paved
Price history
| Date | Event | Price |
|---|---|---|
| 7/15/2024 | Sold | $645,000-4.4%$211/sqft |
Source: | ||
| 6/24/2024 | Pending sale | $675,000$221/sqft |
Source: | ||
| 6/24/2024 | Contingent | $675,000$221/sqft |
Source: | ||
| 6/16/2024 | Price change | $675,000-3.6%$221/sqft |
Source: | ||
| 6/11/2024 | Listed for sale | $700,000$229/sqft |
Source: | ||
Public tax history
| Year | Property taxes | Tax assessment |
|---|---|---|
| 2024 | $1,964 +38.4% | $173,480 +8.9% |
| 2023 | $1,419 -28.7% | $159,240 |
| 2022 | $1,991 +1.2% | $159,240 +24.6% |
Find assessor info on the county website
Neighborhood: 30004
Nearby schools
GreatSchools rating
- 8/10Summit Hill Elementary SchoolGrades: PK-5Distance: 2.5 mi
- 7/10Hopewell Middle SchoolGrades: 6-8Distance: 1.8 mi
- 9/10Cambridge High SchoolGrades: 9-12Distance: 0.7 mi
Schools provided by the listing agent
- Elementary: Summit Hill
- Middle: Hopewell
- High: Cambridge
Source: FMLS GA. This data may not be complete. We recommend contacting the local school district to confirm school assignments for this home.
Get a cash offer in 3 minutes
Find out how much your home could sell for in as little as 3 minutes with a no-obligation cash offer.
Estimated market value
$651,900
Get a cash offer in 3 minutes
Find out how much your home could sell for in as little as 3 minutes with a no-obligation cash offer.
Estimated market value
$651,900

