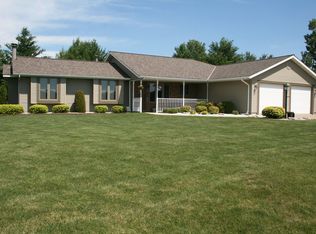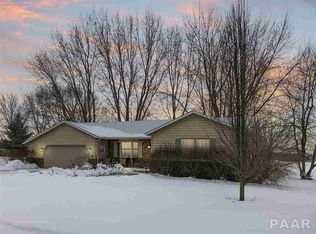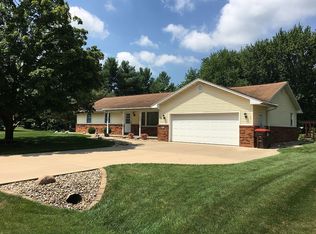Sold for $290,000
$290,000
14150 N Lake Windermere Rd, Tremont, IL 61568
3beds
2,484sqft
Single Family Residence, Residential
Built in 1990
0.6 Acres Lot
$306,900 Zestimate®
$117/sqft
$2,223 Estimated rent
Home value
$306,900
Estimated sales range
Not available
$2,223/mo
Zestimate® history
Loading...
Owner options
Explore your selling options
What's special
Vibe Check: Peaceful Living Meets Everyday Function—Tremont School District Gem Say hello to your low-stress, high-comfort lifestyle in this gorgeous, move-in-ready 3-bed, 2-bath home in the heart of the Tremont School District. Tucked away in a chill neighborhood with lake rights to Lake Windemere, this place hits that sweet spot between convenience and “let’s unplug for a minute.” Inside, natural light pours in through updated skylights, giving the living space a warm, open feel. Downstairs, the freshly finished basement is ready for whatever your vibe is—movie nights, a gaming room, or the ultimate hangout space with a bar, a huge island, and sleek quartz countertops. The backyard? A whole mood. Thoughtfully landscaped with space for the kiddos, pets, or a killer summer BBQ. And the two-car garage has you covered for all your extras—bikes, tools, sports gear, you name it. With school runs and grocery trips just minutes away—and the lake literally seconds from your front door—this home brings together comfort, style, and easy living in all the right ways. All that’s left to do is move in and chill.
Zillow last checked: 8 hours ago
Listing updated: May 17, 2025 at 01:01pm
Listed by:
Jamie Harwood 309-404-9139,
RE/MAX Traders Unlimited
Bought with:
Linda P Kepple, 471.004439
Keller Williams Premier Realty
Source: RMLS Alliance,MLS#: PA1257082 Originating MLS: Peoria Area Association of Realtors
Originating MLS: Peoria Area Association of Realtors

Facts & features
Interior
Bedrooms & bathrooms
- Bedrooms: 3
- Bathrooms: 2
- Full bathrooms: 2
Bedroom 1
- Level: Main
- Dimensions: 15ft 0in x 12ft 0in
Bedroom 2
- Level: Main
- Dimensions: 14ft 0in x 12ft 0in
Bedroom 3
- Level: Main
- Dimensions: 11ft 0in x 11ft 0in
Other
- Level: Main
- Dimensions: 18ft 0in x 12ft 0in
Other
- Area: 825
Additional room
- Description: Bar/Living Room
- Level: Basement
- Dimensions: 25ft 0in x 33ft 0in
Great room
- Level: Main
- Dimensions: 16ft 0in x 15ft 0in
Kitchen
- Level: Main
- Dimensions: 12ft 0in x 11ft 0in
Laundry
- Level: Main
- Dimensions: 9ft 0in x 5ft 0in
Main level
- Area: 1659
Heating
- Forced Air
Cooling
- Central Air
Appliances
- Included: Dishwasher, Range Hood, Range, Gas Water Heater
Features
- Ceiling Fan(s), Vaulted Ceiling(s), Solid Surface Counter
- Windows: Skylight(s), Blinds
- Basement: Finished,Partially Finished
Interior area
- Total structure area: 1,659
- Total interior livable area: 2,484 sqft
Property
Parking
- Total spaces: 2
- Parking features: Attached
- Attached garage spaces: 2
- Details: Number Of Garage Remotes: 2
Lot
- Size: 0.60 Acres
- Dimensions: 150 x 175
- Features: Level
Details
- Parcel number: 121215404003
- Zoning description: Residential
Construction
Type & style
- Home type: SingleFamily
- Architectural style: Ranch
- Property subtype: Single Family Residence, Residential
Materials
- Block, Brick, Wood Siding
- Roof: Shingle
Condition
- New construction: No
- Year built: 1990
Utilities & green energy
- Sewer: Septic Tank
- Water: Private, Shared Well
- Utilities for property: Cable Available
Community & neighborhood
Location
- Region: Tremont
- Subdivision: Windermere
HOA & financial
HOA
- Has HOA: Yes
- HOA fee: $600 annually
- Services included: Lake Rights, Other
Other
Other facts
- Road surface type: Paved
Price history
| Date | Event | Price |
|---|---|---|
| 5/13/2025 | Sold | $290,000+3.6%$117/sqft |
Source: | ||
| 4/14/2025 | Pending sale | $280,000$113/sqft |
Source: | ||
| 4/11/2025 | Listed for sale | $280,000+53.4%$113/sqft |
Source: | ||
| 7/24/2019 | Sold | $182,500-3.4%$73/sqft |
Source: | ||
| 6/28/2019 | Pending sale | $189,000$76/sqft |
Source: RE/MAX Traders Unlimited #PA1201364 Report a problem | ||
Public tax history
| Year | Property taxes | Tax assessment |
|---|---|---|
| 2024 | $5,047 +7% | $79,720 +10.1% |
| 2023 | $4,719 +6.3% | $72,430 +10% |
| 2022 | $4,440 +3.3% | $65,820 +4% |
Find assessor info on the county website
Neighborhood: 61568
Nearby schools
GreatSchools rating
- 6/10Tremont Elementary SchoolGrades: PK-4Distance: 3.1 mi
- 4/10Tremont Middle SchoolGrades: 5-8Distance: 3.5 mi
- 10/10Tremont High SchoolGrades: 9-12Distance: 3.5 mi
Schools provided by the listing agent
- Elementary: Tremont
- High: Tremont
Source: RMLS Alliance. This data may not be complete. We recommend contacting the local school district to confirm school assignments for this home.

Get pre-qualified for a loan
At Zillow Home Loans, we can pre-qualify you in as little as 5 minutes with no impact to your credit score.An equal housing lender. NMLS #10287.


