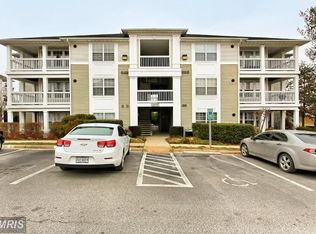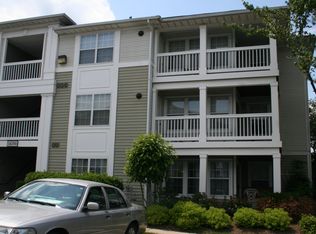Sold for $315,000 on 06/09/25
$315,000
14150 Cuddy Loop APT 302, Woodbridge, VA 22193
2beds
1,100sqft
Condominium
Built in 1995
-- sqft lot
$316,000 Zestimate®
$286/sqft
$2,129 Estimated rent
Home value
$316,000
$294,000 - $341,000
$2,129/mo
Zestimate® history
Loading...
Owner options
Explore your selling options
What's special
Welcome to the top! This third floor condo has extra flourishes that will enhance your life. Like the built-in shelves for organizing and the gas fireplace to add a bit of warmth. Easy to manage LVP flooring in the main living areas. The kitchen is outfitted with a custom pantry, soft close drawers with bamboo organizers, and a gas range. Two excellent sized bedrooms are separated by an office space that can be used however you choose. The balcony provides lovely views and a sense of calm. With the HVAC replaced in 2019 and the gas HW heater in 2021, your only concern will be how to arrange your furniture!
Zillow last checked: 8 hours ago
Listing updated: June 10, 2025 at 04:11am
Listed by:
Armae Fant 540-993-6055,
Redfin Corporation
Bought with:
Waqar Ahmed, 0225104827
Samson Properties
Source: Bright MLS,MLS#: VAPW2089574
Facts & features
Interior
Bedrooms & bathrooms
- Bedrooms: 2
- Bathrooms: 2
- Full bathrooms: 2
- Main level bathrooms: 2
- Main level bedrooms: 2
Primary bedroom
- Features: Walk-In Closet(s)
- Level: Main
- Area: 143 Square Feet
- Dimensions: 13 x 11
Bedroom 2
- Level: Main
- Area: 108 Square Feet
- Dimensions: 12 x 9
Dining room
- Level: Main
- Area: 72 Square Feet
- Dimensions: 9 x 8
Kitchen
- Features: Pantry, Countertop(s) - Solid Surface
- Level: Main
- Area: 72 Square Feet
- Dimensions: 8 x 9
Living room
- Level: Main
- Area: 221 Square Feet
- Dimensions: 13 x 17
Heating
- Central
Cooling
- Central Air, Ceiling Fan(s)
Appliances
- Included: Refrigerator, Oven/Range - Gas, Dishwasher, Microwave, Disposal, Washer, Dryer, Gas Water Heater
- Laundry: In Unit
Features
- Has basement: No
- Number of fireplaces: 1
- Fireplace features: Gas/Propane
Interior area
- Total structure area: 1,100
- Total interior livable area: 1,100 sqft
- Finished area above ground: 1,100
- Finished area below ground: 0
Property
Parking
- Parking features: None
Accessibility
- Accessibility features: None
Features
- Levels: One
- Stories: 1
- Patio & porch: Patio
- Pool features: Community
Details
- Additional structures: Above Grade, Below Grade
- Parcel number: 8292108524.03
- Zoning: R16
- Special conditions: Standard
Construction
Type & style
- Home type: Condo
- Architectural style: Contemporary
- Property subtype: Condominium
- Attached to another structure: Yes
Materials
- Frame, Aluminum Siding
Condition
- New construction: No
- Year built: 1995
Utilities & green energy
- Sewer: Public Sewer
- Water: Public
Community & neighborhood
Location
- Region: Woodbridge
- Subdivision: Lakeside
HOA & financial
HOA
- Has HOA: Yes
- HOA fee: $94 monthly
- Amenities included: Indoor Pool, Tennis Court(s), Clubhouse, Basketball Court
- Services included: Insurance, Trash, Water, Sewer
Other fees
- Condo and coop fee: $435 monthly
Other
Other facts
- Listing agreement: Exclusive Right To Sell
- Ownership: Condominium
- Road surface type: Paved
Price history
| Date | Event | Price |
|---|---|---|
| 6/9/2025 | Sold | $315,000-1.3%$286/sqft |
Source: | ||
| 5/6/2025 | Contingent | $319,000$290/sqft |
Source: | ||
| 5/2/2025 | Listed for sale | $319,000+31.3%$290/sqft |
Source: | ||
| 5/1/2023 | Listing removed | -- |
Source: | ||
| 4/29/2021 | Sold | $243,000$221/sqft |
Source: | ||
Public tax history
Tax history is unavailable.
Neighborhood: 22193
Nearby schools
GreatSchools rating
- 6/10John D. Jenkins ElementaryGrades: PK-5Distance: 1.9 mi
- 4/10Stuart M. Beville Middle SchoolGrades: 6-8Distance: 2.5 mi
- 2/10Gar-Field High SchoolGrades: PK,9-12Distance: 0.5 mi
Schools provided by the listing agent
- District: Prince William County Public Schools
Source: Bright MLS. This data may not be complete. We recommend contacting the local school district to confirm school assignments for this home.
Get a cash offer in 3 minutes
Find out how much your home could sell for in as little as 3 minutes with a no-obligation cash offer.
Estimated market value
$316,000
Get a cash offer in 3 minutes
Find out how much your home could sell for in as little as 3 minutes with a no-obligation cash offer.
Estimated market value
$316,000

