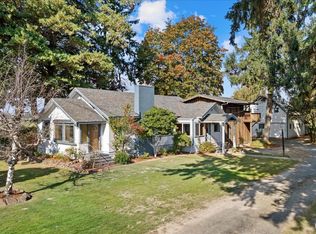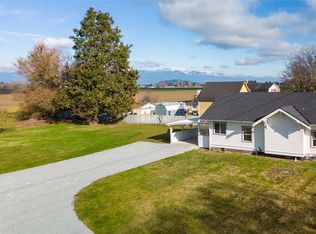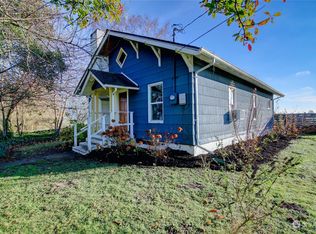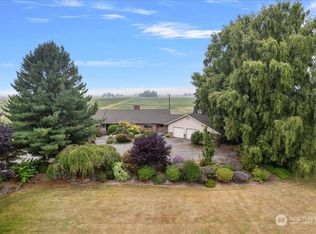Sold
Listed by:
Debbie Benjamin,
RE/MAX Gateway
Bought with: Windermere RE Skagit Valley
$712,500
14150 Beaver Marsh Road, Mount Vernon, WA 98273
3beds
2,080sqft
Single Family Residence
Built in 1962
1.18 Acres Lot
$730,800 Zestimate®
$343/sqft
$3,559 Estimated rent
Home value
$730,800
$672,000 - $797,000
$3,559/mo
Zestimate® history
Loading...
Owner options
Explore your selling options
What's special
Welcome to your dream home. On just over an acre of land, this single-level gem boasts territorial views of adjoining farmland. Updated kitchen featuring granite countertops and stainless-steel appliances. Natural light pours in through two skylights. Cozy up by one of the two wood fireplaces or the gas freestanding stove. A/C for warm summer days. Beautiful mature landscaping with sprinkler system. Entertain guests on the covered patio overlooking the serene landscape. With an attached two-car garage and a detached heated garage/workshop, there's plenty of space for toys. Utility room with 1/2 bath off of garage. Home is in excellent condition and has been lovingly maintained by the same family since it was built. First time on market!
Zillow last checked: 8 hours ago
Listing updated: July 03, 2024 at 01:06pm
Listed by:
Debbie Benjamin,
RE/MAX Gateway
Bought with:
Linda Eastman, 26965
Windermere RE Skagit Valley
Source: NWMLS,MLS#: 2236558
Facts & features
Interior
Bedrooms & bathrooms
- Bedrooms: 3
- Bathrooms: 2
- Full bathrooms: 1
- 1/2 bathrooms: 1
- Main level bathrooms: 2
- Main level bedrooms: 3
Primary bedroom
- Level: Main
Bedroom
- Level: Main
Bedroom
- Level: Main
Bathroom full
- Level: Main
Other
- Level: Main
Dining room
- Level: Main
Entry hall
- Level: Main
Family room
- Level: Lower
Kitchen with eating space
- Level: Main
Living room
- Level: Main
Heating
- Fireplace(s), Forced Air, Heat Pump
Cooling
- Heat Pump
Appliances
- Included: Dishwashers_, Refrigerators_, StovesRanges_, Dishwasher(s), Refrigerator(s), Stove(s)/Range(s)
Features
- Dining Room
- Flooring: Ceramic Tile, Vinyl, Carpet
- Windows: Double Pane/Storm Window, Skylight(s)
- Basement: Finished
- Number of fireplaces: 3
- Fireplace features: Wood Burning, Lower Level: 1, Main Level: 2, Fireplace
Interior area
- Total structure area: 2,080
- Total interior livable area: 2,080 sqft
Property
Parking
- Total spaces: 4
- Parking features: RV Parking, Attached Garage, Detached Garage
- Attached garage spaces: 4
Features
- Levels: One
- Stories: 1
- Entry location: Main
- Patio & porch: Ceramic Tile, Wall to Wall Carpet, Double Pane/Storm Window, Dining Room, Skylight(s), Fireplace
- Has view: Yes
- View description: Territorial
Lot
- Size: 1.18 Acres
- Features: Paved, Cable TV, High Speed Internet, Patio, RV Parking, Shop
- Topography: Level
- Residential vegetation: Garden Space
Details
- Parcel number: P22000
- Special conditions: Standard
Construction
Type & style
- Home type: SingleFamily
- Property subtype: Single Family Residence
Materials
- Wood Siding
- Foundation: Poured Concrete
- Roof: Composition
Condition
- Good
- Year built: 1962
Utilities & green energy
- Electric: Company: Puget Sound Energy
- Sewer: Septic Tank
- Water: Public, Company: PUD
- Utilities for property: Comcast, Comcast
Community & neighborhood
Location
- Region: Mount Vernon
- Subdivision: West Mount Vernon
Other
Other facts
- Listing terms: Cash Out,Conventional
- Cumulative days on market: 330 days
Price history
| Date | Event | Price |
|---|---|---|
| 7/1/2024 | Sold | $712,500-0.3%$343/sqft |
Source: | ||
| 5/16/2024 | Pending sale | $715,000$344/sqft |
Source: | ||
| 5/11/2024 | Listed for sale | $715,000$344/sqft |
Source: | ||
Public tax history
| Year | Property taxes | Tax assessment |
|---|---|---|
| 2024 | $6,838 -5.2% | $573,800 -8% |
| 2023 | $7,210 +2.4% | $623,700 +4.2% |
| 2022 | $7,043 | $598,600 +32.8% |
Find assessor info on the county website
Neighborhood: 98273
Nearby schools
GreatSchools rating
- 3/10Washington Elementary SchoolGrades: K-5Distance: 2.8 mi
- 4/10La Venture Middle SchoolGrades: 6-8Distance: 4.1 mi
- 4/10Mount Vernon High SchoolGrades: 9-12Distance: 3.6 mi
Get pre-qualified for a loan
At Zillow Home Loans, we can pre-qualify you in as little as 5 minutes with no impact to your credit score.An equal housing lender. NMLS #10287.



