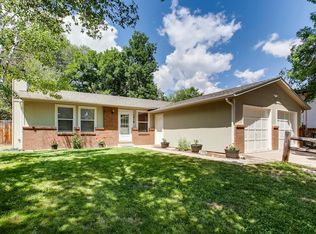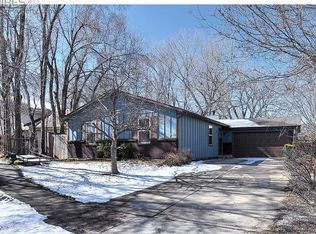Sold for $580,500
$580,500
1415 Wildwood Rd, Fort Collins, CO 80521
4beds
1,708sqft
Residential-Detached, Residential
Built in 1982
6,318 Square Feet Lot
$575,700 Zestimate®
$340/sqft
$2,524 Estimated rent
Home value
$575,700
$547,000 - $604,000
$2,524/mo
Zestimate® history
Loading...
Owner options
Explore your selling options
What's special
Welcome to your new favorite spot! Located in popular west Fort Collins, this newly remodeled home is more than just a house-it's the perfect hangout. The freshly painted exterior, xeriscaped front yard, and owned solar panels offer a modern, water-wise, and energy-efficient way of life. Step inside to a bright, open floor plan featuring brand-new flooring, updated lighting, and fresh paint throughout. The living room is the ideal space to unwind, whether by the cozy fireplace or heading into the kitchen. Here, you'll find stunning quartz countertops, sleek stainless appliances, and stylish shaker cabinets, making meal prep a joy. The bathrooms have been updated with newer vanities, mirrors, and lighting, turning everyday routines into a mini retreat. Downstairs, the spacious family room with a wet bar offers flexibility-perfect for a secondary living area, tenant quarters, multi-gen living, or a home business. Outside, enjoy a fully fenced backyard-ideal for a round of fetch, gardening, or watching the sunset from the brand-new deck. A storage shed and large double gate make it easy to store toys, gear, or anything else you need. Perfectly located, you're just around the corner from Overland Park, a few blocks from trails and open space, and close to schools, groceries, and all the conveniences of daily life. Plus, with radon mitigation already in place and a pre-inspection completed and NO HOA, you can move in with confidence. Come take a look and see if this could be your next happy place!
Zillow last checked: 8 hours ago
Listing updated: March 28, 2025 at 06:29pm
Listed by:
Marsha Petrovic 970-980-6045,
Group Mulberry
Bought with:
William Richardson
Berkshire Hathaway HomeServices Rocky Mountain, Realtors-Fort Collins
Source: IRES,MLS#: 1026792
Facts & features
Interior
Bedrooms & bathrooms
- Bedrooms: 4
- Bathrooms: 2
- Full bathrooms: 1
- 3/4 bathrooms: 1
Primary bedroom
- Area: 126
- Dimensions: 14 x 9
Bedroom 2
- Area: 108
- Dimensions: 12 x 9
Bedroom 3
- Area: 108
- Dimensions: 12 x 9
Bedroom 4
- Area: 90
- Dimensions: 10 x 9
Dining room
- Area: 72
- Dimensions: 9 x 8
Family room
- Area: 196
- Dimensions: 14 x 14
Kitchen
- Area: 81
- Dimensions: 9 x 9
Living room
- Area: 210
- Dimensions: 15 x 14
Heating
- Forced Air
Cooling
- Central Air
Appliances
- Included: Electric Range/Oven, Dishwasher, Refrigerator, Bar Fridge, Washer, Dryer, Microwave
- Laundry: Washer/Dryer Hookups, Lower Level
Features
- In-Law Floorplan, Satellite Avail, High Speed Internet, Wet Bar
- Flooring: Other
- Windows: Double Pane Windows
- Basement: None,Built-In Radon
- Has fireplace: Yes
- Fireplace features: Living Room
Interior area
- Total structure area: 1,708
- Total interior livable area: 1,708 sqft
- Finished area above ground: 1,708
- Finished area below ground: 0
Property
Parking
- Total spaces: 2
- Parking features: RV/Boat Parking
- Attached garage spaces: 2
- Details: Garage Type: Attached
Features
- Levels: Multi/Split
- Stories: 2
- Fencing: Wood
- Has view: Yes
- View description: Hills
Lot
- Size: 6,318 sqft
- Features: Curbs, Gutters, Sidewalks, Lawn Sprinkler System, Corner Lot, Level
Details
- Additional structures: Storage
- Parcel number: R0764469
- Zoning: RL
- Special conditions: Private Owner
Construction
Type & style
- Home type: SingleFamily
- Property subtype: Residential-Detached, Residential
Materials
- Wood/Frame, Brick
- Roof: Composition
Condition
- Not New, Previously Owned
- New construction: No
- Year built: 1982
Utilities & green energy
- Electric: Electric, City of FTC
- Sewer: City Sewer
- Water: City Water, City of FTC
- Utilities for property: Electricity Available, Cable Available
Green energy
- Energy efficient items: Thermostat
- Energy generation: Solar PV Owned
- Water conservation: Water-Smart Landscaping
Community & neighborhood
Location
- Region: Fort Collins
- Subdivision: Wildwood
Other
Other facts
- Listing terms: Cash,Conventional
- Road surface type: Paved, Asphalt
Price history
| Date | Event | Price |
|---|---|---|
| 3/28/2025 | Sold | $580,500+1%$340/sqft |
Source: | ||
| 2/26/2025 | Pending sale | $575,000$337/sqft |
Source: | ||
| 2/20/2025 | Listed for sale | $575,000+72.9%$337/sqft |
Source: | ||
| 11/9/2017 | Sold | $332,500-2.2%$195/sqft |
Source: | ||
| 9/7/2017 | Price change | $339,900-2.7%$199/sqft |
Source: C3 Real Estate Solutions, LLC #825554 Report a problem | ||
Public tax history
| Year | Property taxes | Tax assessment |
|---|---|---|
| 2024 | $2,726 +16.2% | $33,547 -1% |
| 2023 | $2,347 -1% | $33,872 +36.3% |
| 2022 | $2,372 +0.3% | $24,853 -2.8% |
Find assessor info on the county website
Neighborhood: P.O.E.T
Nearby schools
GreatSchools rating
- 8/10Bauder Elementary SchoolGrades: PK-5Distance: 0.4 mi
- 5/10Blevins Middle SchoolGrades: 6-8Distance: 0.9 mi
- 8/10Rocky Mountain High SchoolGrades: 9-12Distance: 2.2 mi
Schools provided by the listing agent
- Elementary: Bauder
- Middle: Blevins
- High: Rocky Mountain
Source: IRES. This data may not be complete. We recommend contacting the local school district to confirm school assignments for this home.
Get a cash offer in 3 minutes
Find out how much your home could sell for in as little as 3 minutes with a no-obligation cash offer.
Estimated market value
$575,700

