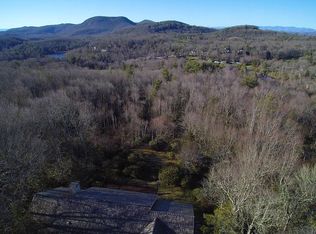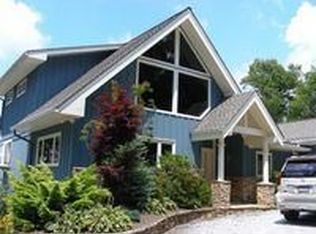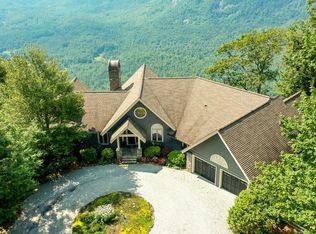This original 1970's home sits on 2.5+/-acres. Come add your personal touches and make this your dream home. LIVE ON THE MOST COVETED STREET IN HIGHLANDS. This property was nicknamed "Wild Winds" because of the unique breezes that often blow over the hillside in the evening especially in the fall and spring. Visitors have always marveled at these beautiful mountain top breezes from both the deck on the back of the home and on the expansive front porch entryway. This home is large enough to accommodate the entire family for holiday gatherings. The living room showcases the stone-clad wood-burning fireplace and beautiful beams on the ceiling. This classic Highlands home has a split plan that captures the natural surroundings and is filled with bright sunlight. This home has beautiful mountain views of Shortoff Mountain & Yellow Mountain as well as long range mountain views. 4 bedrooms, 4 bathrooms (2 bathrooms are located in the master suite) all bedrooms have on-suite access to a bathroom. Lower level basement area perfect for a rec room. Update this home as much or as little as like. Golf cart garage, lots of areas to have a garden. Circular paved-driveway with a beautiful carport that can easily fit 4 cars. No HOA. County maintained road. Just a short golf cart ride away from Wildcat Cliffs Country Club.
This property is off market, which means it's not currently listed for sale or rent on Zillow. This may be different from what's available on other websites or public sources.


