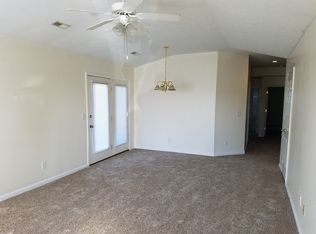Have you ever wanted to just get away from it all and just relax and commune with nature? How about every day! If so, this absolutely beautiful ranch home on a full finished basement needs to be on your radar! Situated on 5.72 acres, you will have room to spread your wings inside this home as well. Move in ready! 5 bedrooms (with a 6th non-conforming bedroom) with Master BR on 1st floor and 3 full baths. 9' ceilings both upstairs and down! The side load garage is oversized (2.5 car) with a man door for convenience. You will love the 50' long covered front porch that overlooks farmland and horses grazing in the distance! Around back, there's multi-level decking and a 24' pool! Relax in the evenings listening to the crickets, frogs and other sounds of the evening in the country! All this, and less than 15 minutes to I-64 (I timed it)! Less than 20 minutes to the Winchester Bypass (WalMart, Kroger's, Lowe's, etc.) and approximately 30 minutes to Hamburg/Lexington.
This property is off market, which means it's not currently listed for sale or rent on Zillow. This may be different from what's available on other websites or public sources.
