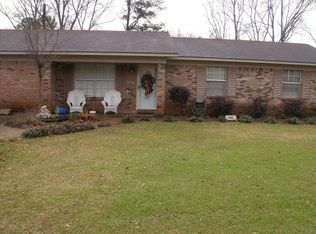Beautiful setting for a most unique property. This Custom Built home has 3 bedrooms, 2.5 baths, 2 gathering rooms, and 2 kitchens & laundry rooms! By simply securing a doorway, this can be a lovely Duplex for the adult child, In Laws, or rental income! Back and side porches offer views of quiet back lawn . There's ample outside storage and even a garden spot! Inside city on low traffic street but very convenient to shopping and schools
This property is off market, which means it's not currently listed for sale or rent on Zillow. This may be different from what's available on other websites or public sources.
