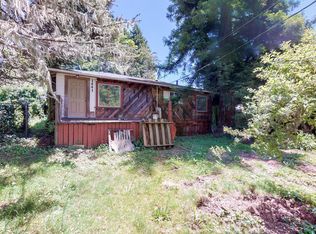Awesome country location between Eureka and Arcata. Mature redwood landscaping, large fenced yard, Large unfinished second floor section, two staircases, easily room for extended family or guests, large open living areas, large wrap around deck, pellet wood heat system. Room for a shop or garage. A little clean up work underway, not far from move in ready. The location is fantastic. The photos were prior to tenant taking possession. Clean up underway from tenant currently.
This property is off market, which means it's not currently listed for sale or rent on Zillow. This may be different from what's available on other websites or public sources.

