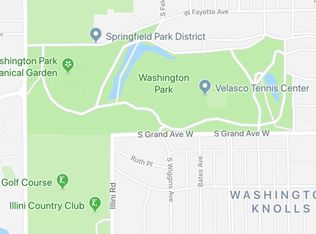This is a great opportunity for someone who wants to be within walking distance of Washington Park but still live in an affordable home. This 2 bedroom, 1.5 bath home is cute and charming all at the same time. It has beautiful hardwood flooring throughout most of the home. A completely remodeled kitchen that is sure to catch your eye! Gorgeous formal dining room and an awesome office/den/bonus room perfect for anyone. It has an unfinished partial basement and a 1 car detached garage. A beautiful patio and both fenced in front and backyard. New roof in 19. Offering 13 mo Home Warranty. This wont last long!! Come find out why!
This property is off market, which means it's not currently listed for sale or rent on Zillow. This may be different from what's available on other websites or public sources.

