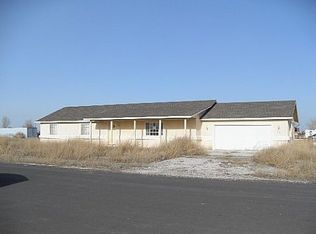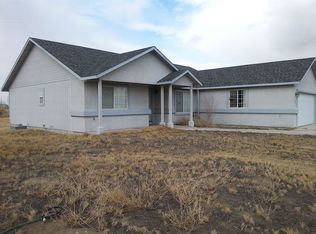Closed
$339,900
1415 Tarzyn Rd, Fallon, NV 89406
3beds
1,662sqft
Single Family Residence
Built in 2005
1 Acres Lot
$393,100 Zestimate®
$205/sqft
$2,199 Estimated rent
Home value
$393,100
Estimated sales range
Not available
$2,199/mo
Zestimate® history
Loading...
Owner options
Explore your selling options
What's special
Nice 3-bedroom 2 bath house on 1 acre with lots of room for your animals and toys out in the country. Partially fenced on side of house with a doghouse. Nice, covered patio in backyard. Kitchen has a nice size pantry with lots of cabinet space with a RO unit. Nice size laundry room with cabinets. This home features a water system and has lots of shelves in the garage. Propane hookup for the stove is already plumbed if your buyer prefers a gas range.
Zillow last checked: 9 hours ago
Listing updated: May 14, 2025 at 05:34am
Listed by:
Loretta Serna S.66341 775-225-8019,
Berney Realty, LTD,
Nadine Serna S.197469 916-838-3396,
Berney Realty, LTD
Bought with:
Mitzi Corkill, S.59868
Berney Realty, LTD
Source: NNRMLS,MLS#: 250001449
Facts & features
Interior
Bedrooms & bathrooms
- Bedrooms: 3
- Bathrooms: 2
- Full bathrooms: 2
Heating
- Forced Air, Propane
Cooling
- Central Air, Refrigerated
Appliances
- Included: Dishwasher, Disposal, Microwave, Refrigerator
- Laundry: Cabinets, Laundry Area, Laundry Room
Features
- Breakfast Bar, Ceiling Fan(s), High Ceilings, Pantry, Smart Thermostat, Walk-In Closet(s)
- Flooring: Carpet, Laminate
- Windows: Blinds, Double Pane Windows, Vinyl Frames
- Has basement: No
- Has fireplace: No
Interior area
- Total structure area: 1,662
- Total interior livable area: 1,662 sqft
Property
Parking
- Total spaces: 2
- Parking features: Attached, Garage Door Opener, RV Access/Parking
- Attached garage spaces: 2
Features
- Stories: 1
- Patio & porch: Patio
- Exterior features: Dog Run
- Fencing: Partial
- Has view: Yes
- View description: Mountain(s)
Lot
- Size: 1 Acres
- Features: Level
Details
- Parcel number: 00735140
- Zoning: A10
- Horses can be raised: Yes
Construction
Type & style
- Home type: SingleFamily
- Property subtype: Single Family Residence
Materials
- Stucco, Wood Siding
- Foundation: Crawl Space
- Roof: Composition,Pitched,Shingle
Condition
- Year built: 2005
Utilities & green energy
- Sewer: Septic Tank
- Water: Private, Well
- Utilities for property: Cable Available, Electricity Available, Internet Available, Phone Available, Water Available, Cellular Coverage, Propane
Community & neighborhood
Security
- Security features: Smoke Detector(s)
Location
- Region: Fallon
Other
Other facts
- Listing terms: Cash,Conventional,FHA,VA Loan
Price history
| Date | Event | Price |
|---|---|---|
| 4/28/2025 | Sold | $339,900-15%$205/sqft |
Source: | ||
| 3/10/2025 | Pending sale | $399,900$241/sqft |
Source: | ||
| 2/21/2025 | Price change | $399,900-2.5%$241/sqft |
Source: | ||
| 2/7/2025 | Listed for sale | $410,000+13.9%$247/sqft |
Source: | ||
| 9/9/2021 | Sold | $360,000+5.9%$217/sqft |
Source: Public Record Report a problem | ||
Public tax history
| Year | Property taxes | Tax assessment |
|---|---|---|
| 2025 | $1,390 -10.4% | $91,098 -0.6% |
| 2024 | $1,551 +9.9% | $91,656 +6% |
| 2023 | $1,412 -18.2% | $86,501 +30% |
Find assessor info on the county website
Neighborhood: 89406
Nearby schools
GreatSchools rating
- 2/10E C Best Elementary SchoolGrades: 2-3Distance: 3.7 mi
- 4/10Churchill County Jr. High SchoolGrades: 6-8Distance: 4.2 mi
- 4/10Churchill County High SchoolGrades: 9-12Distance: 4.6 mi
Schools provided by the listing agent
- Elementary: Fallon/Other
- Middle: Churchill
- High: Churchill
Source: NNRMLS. This data may not be complete. We recommend contacting the local school district to confirm school assignments for this home.

Get pre-qualified for a loan
At Zillow Home Loans, we can pre-qualify you in as little as 5 minutes with no impact to your credit score.An equal housing lender. NMLS #10287.
Sell for more on Zillow
Get a free Zillow Showcase℠ listing and you could sell for .
$393,100
2% more+ $7,862
With Zillow Showcase(estimated)
$400,962
