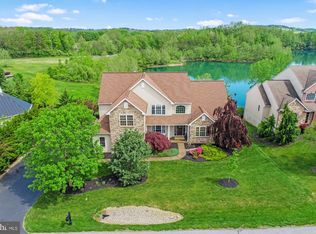Sold for $700,000 on 09/27/24
$700,000
1415 Stone Ridge Rd, Reading, PA 19608
4beds
4,363sqft
Single Family Residence
Built in 2008
0.35 Acres Lot
$744,700 Zestimate®
$160/sqft
$3,866 Estimated rent
Home value
$744,700
$685,000 - $812,000
$3,866/mo
Zestimate® history
Loading...
Owner options
Explore your selling options
What's special
This expansive custom home offers an unparalleled living experience in a private gated community within the Wilson School District. With 4 bedrooms, 2.5 baths, and a 2-car garage, it boasts stunning lake views from every room through magnificent custom windows. Features include vaulted ceilings throughout and an open floor plan with first-floor natural cherry hardwood floors, a first-floor bedroom ideal for use as a nanny or in-law suite. The large kitchen is a chef's dream, equipped with a French stove, a see-through gas fireplace, copper farm sinks, granite counters & tile floors, a separate butler's kitchen pantry adds convenience. Enjoy outdoor living on two concrete decks, with summer sinks and gas connections for grilling. The Master Suite is a retreat in itself, featuring a see-through fireplace, a whirlpool bath with lakefront views, heated tile floors, expansive walk-in closets, and balcony access. For further details and appointments, please call.
Zillow last checked: 8 hours ago
Listing updated: October 01, 2024 at 03:47am
Listed by:
Matthew Trimber 717-917-8261,
Berkshire Hathaway HomeServices Homesale Realty,
Co-Listing Agent: Barbara A Griffith 717-917-8260,
Berkshire Hathaway HomeServices Homesale Realty
Bought with:
Tina Hanulec
RE/MAX Of Reading
Source: Bright MLS,MLS#: PABK2045592
Facts & features
Interior
Bedrooms & bathrooms
- Bedrooms: 4
- Bathrooms: 3
- Full bathrooms: 3
- Main level bathrooms: 1
- Main level bedrooms: 1
Heating
- Forced Air, Radiant, Zoned, Natural Gas
Cooling
- Central Air, Zoned, Electric
Appliances
- Included: Gas Water Heater
- Laundry: In Basement
Features
- Butlers Pantry, Ceiling Fan(s), Open Floorplan, Formal/Separate Dining Room, Kitchen - Country, Recessed Lighting, Soaking Tub, Cathedral Ceiling(s), Tray Ceiling(s)
- Flooring: Carpet, Ceramic Tile, Hardwood, Heated, Wood
- Doors: French Doors
- Windows: Atrium, Palladian
- Basement: Full,Unfinished,Walk-Out Access
- Number of fireplaces: 2
- Fireplace features: Double Sided, Gas/Propane
Interior area
- Total structure area: 4,363
- Total interior livable area: 4,363 sqft
- Finished area above ground: 4,363
Property
Parking
- Total spaces: 4
- Parking features: Storage, Garage Faces Side, Attached, Driveway
- Attached garage spaces: 2
- Uncovered spaces: 2
Accessibility
- Accessibility features: None
Features
- Levels: Two
- Stories: 2
- Exterior features: Balcony
- Pool features: None
- Has view: Yes
- View description: Lake, Water
- Has water view: Yes
- Water view: Lake,Water
Lot
- Size: 0.35 Acres
- Features: Front Yard, Rear Yard, Sloped
Details
- Additional structures: Above Grade
- Parcel number: 80438718329131
- Zoning: RESIDENTIAL
- Zoning description: Low Density Suburban
- Special conditions: Real Estate Owned
- Other equipment: Intercom
Construction
Type & style
- Home type: SingleFamily
- Architectural style: Contemporary
- Property subtype: Single Family Residence
Materials
- Frame, Stone, Stucco
- Foundation: Block
- Roof: Shingle
Condition
- Good,Average
- New construction: No
- Year built: 2008
Utilities & green energy
- Electric: 200+ Amp Service, Generator
- Sewer: Public Sewer
- Water: Public
Community & neighborhood
Location
- Region: Reading
- Subdivision: Reedy Estates
- Municipality: SPRING TWP
Other
Other facts
- Listing agreement: Exclusive Right To Sell
- Listing terms: Cash,Conventional
- Ownership: Fee Simple
Price history
| Date | Event | Price |
|---|---|---|
| 9/27/2024 | Sold | $700,000+43.9%$160/sqft |
Source: | ||
| 8/22/2024 | Sold | $486,500-26.3%$112/sqft |
Source: Public Record Report a problem | ||
| 8/16/2024 | Pending sale | $659,900$151/sqft |
Source: | ||
| 8/9/2024 | Price change | $659,900-2.2%$151/sqft |
Source: | ||
| 7/9/2024 | Listed for sale | $674,900+4254.2%$155/sqft |
Source: | ||
Public tax history
| Year | Property taxes | Tax assessment |
|---|---|---|
| 2025 | $15,655 +3.9% | $352,100 |
| 2024 | $15,065 +5% | $352,100 |
| 2023 | $14,354 +2.5% | $352,100 |
Find assessor info on the county website
Neighborhood: 19608
Nearby schools
GreatSchools rating
- 7/10Green Valley El SchoolGrades: K-5Distance: 1.7 mi
- 9/10Wilson West Middle SchoolGrades: 6-8Distance: 1.8 mi
- 7/10Wilson High SchoolGrades: 9-12Distance: 1 mi
Schools provided by the listing agent
- District: Wilson
Source: Bright MLS. This data may not be complete. We recommend contacting the local school district to confirm school assignments for this home.

Get pre-qualified for a loan
At Zillow Home Loans, we can pre-qualify you in as little as 5 minutes with no impact to your credit score.An equal housing lender. NMLS #10287.
Sell for more on Zillow
Get a free Zillow Showcase℠ listing and you could sell for .
$744,700
2% more+ $14,894
With Zillow Showcase(estimated)
$759,594