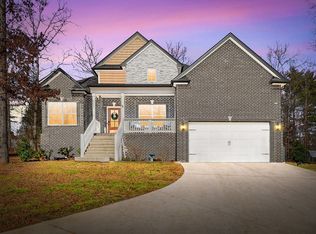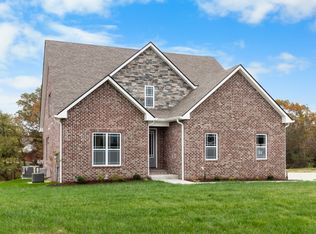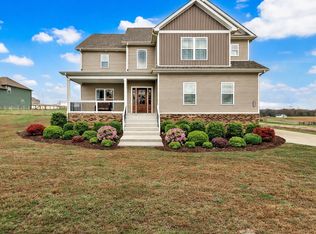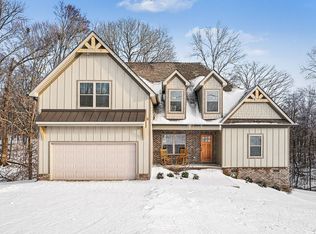*SELLER TO PROVIDE $32,000 IN CONCESSIONS!* + $6,999 LENDER CREDIT! This luxury estate boasts 2.74 acres, a detached garage, covered patio, chickens + chicken coop, and a gated path leading to your private creek. Inside, the main living area features vaulted ceilings, stone fireplace, handcrafted floors, and stairwell lighting. The eat-in kitchen boasts custom cabinetry, quartz countertops, and a pantry! Downstairs primary suite offers a walk-in closet with an en suite bathroom, double vanities, linen closet, and a custom tiled shower. Upstairs you’ll find 2 oversized bedrooms with large closets PLUS a 2nd primary suite w/ huge walk-in closet and full en suite bathroom. Two additional linen closets upstairs! MASSIVE bonus room for fifth bedroom, office, or movie room. All ceiling fans are on a remote control. Only 20-25 mins from Downtown Clarksville! NO HOA! NO CITY TAXES! Preferred Lender is offering a credit up to $6,999 towards closing costs or permanent rate buydown. Flood insurance not required.
Active
$699,999
1415 Southside Rd Lot 11, Southside, TN 37171
4beds
2,850sqft
Est.:
Single Family Residence, Residential
Built in 2022
2.74 Acres Lot
$-- Zestimate®
$246/sqft
$-- HOA
What's special
Detached garageWalk-in closetStone fireplaceCovered patioEat-in kitchenOversized bedroomsLarge closets
- 39 days |
- 957 |
- 47 |
Zillow last checked: 8 hours ago
Listing updated: February 21, 2026 at 10:53am
Listing Provided by:
Taylor Lin, MBA 330-604-8489,
Byers & Harvey Inc. 931-647-3501,
Kenneth Wotring 931-551-6419,
Byers & Harvey Inc.
Source: RealTracs MLS as distributed by MLS GRID,MLS#: 3098886
Tour with a local agent
Facts & features
Interior
Bedrooms & bathrooms
- Bedrooms: 4
- Bathrooms: 4
- Full bathrooms: 3
- 1/2 bathrooms: 1
- Main level bedrooms: 1
Bedroom 1
- Features: Walk-In Closet(s)
- Level: Walk-In Closet(s)
- Area: 204 Square Feet
- Dimensions: 17x12
Bedroom 2
- Features: Extra Large Closet
- Level: Extra Large Closet
- Area: 180 Square Feet
- Dimensions: 12x15
Bedroom 3
- Features: Extra Large Closet
- Level: Extra Large Closet
- Area: 121 Square Feet
- Dimensions: 11x11
Bedroom 4
- Features: Bath
- Level: Bath
- Area: 195 Square Feet
- Dimensions: 13x15
Primary bathroom
- Features: Suite
- Level: Suite
Kitchen
- Features: Eat-in Kitchen
- Level: Eat-in Kitchen
- Area: 225 Square Feet
- Dimensions: 25x9
Living room
- Features: Great Room
- Level: Great Room
- Area: 480 Square Feet
- Dimensions: 24x20
Recreation room
- Features: Other
- Level: Other
- Area: 460 Square Feet
- Dimensions: 23x20
Heating
- Central, Electric
Cooling
- Ceiling Fan(s), Electric
Appliances
- Included: Electric Oven, Electric Range, Dishwasher, Ice Maker, Microwave, Refrigerator
- Laundry: Electric Dryer Hookup, Washer Hookup
Features
- Flooring: Carpet, Wood, Tile
- Basement: None,Crawl Space
- Number of fireplaces: 1
- Fireplace features: Living Room
Interior area
- Total structure area: 2,850
- Total interior livable area: 2,850 sqft
- Finished area above ground: 2,850
Property
Parking
- Total spaces: 3
- Parking features: Garage Door Opener, Attached/Detached, Concrete, Driveway, Gravel
- Garage spaces: 3
- Has uncovered spaces: Yes
Features
- Levels: Two
- Stories: 2
- Patio & porch: Deck, Covered, Patio, Porch
- Fencing: Back Yard
- Has view: Yes
- View description: Water
- Has water view: Yes
- Water view: Water
- Waterfront features: Pond
Lot
- Size: 2.74 Acres
- Features: Level, Sloped, Wooded
- Topography: Level,Sloped,Wooded
Details
- Additional structures: Storage
- Parcel number: 063144 04609 00016144
- Special conditions: Standard
Construction
Type & style
- Home type: SingleFamily
- Property subtype: Single Family Residence, Residential
Materials
- Vinyl Siding
- Roof: Shingle
Condition
- New construction: No
- Year built: 2022
Utilities & green energy
- Sewer: Septic Tank
- Water: Public
- Utilities for property: Electricity Available, Water Available
Green energy
- Energy efficient items: Thermostat
Community & HOA
Community
- Security: Smoke Detector(s)
- Subdivision: Kolbe Estates
HOA
- Has HOA: No
Location
- Region: Southside
Financial & listing details
- Price per square foot: $246/sqft
- Annual tax amount: $2,812
- Date on market: 1/18/2026
- Electric utility on property: Yes
Estimated market value
Not available
Estimated sales range
Not available
Not available
Price history
Price history
| Date | Event | Price |
|---|---|---|
| 1/19/2026 | Listed for sale | $699,999$246/sqft |
Source: | ||
| 1/13/2026 | Listing removed | $699,999$246/sqft |
Source: | ||
| 12/1/2025 | Listed for sale | $699,999$246/sqft |
Source: | ||
| 12/1/2025 | Listing removed | $699,999$246/sqft |
Source: | ||
| 11/18/2025 | Price change | $699,999-2.8%$246/sqft |
Source: | ||
| 11/5/2025 | Listed for sale | $719,999$253/sqft |
Source: | ||
| 11/5/2025 | Listing removed | $719,999$253/sqft |
Source: | ||
| 9/3/2025 | Listed for sale | $719,999-1.4%$253/sqft |
Source: | ||
| 8/27/2025 | Listing removed | $729,900$256/sqft |
Source: | ||
| 8/15/2025 | Price change | $729,900-1.4%$256/sqft |
Source: | ||
| 7/18/2025 | Price change | $739,900-0.7%$260/sqft |
Source: | ||
| 6/21/2025 | Listed for sale | $744,900+13.7%$261/sqft |
Source: | ||
| 6/1/2022 | Sold | $655,000+0.9%$230/sqft |
Source: | ||
| 4/1/2022 | Pending sale | $649,000$228/sqft |
Source: | ||
| 3/18/2022 | Listed for sale | $649,000$228/sqft |
Source: | ||
Public tax history
Public tax history
Tax history is unavailable.BuyAbility℠ payment
Est. payment
$3,611/mo
Principal & interest
$3302
Property taxes
$309
Climate risks
Neighborhood: 37171
Nearby schools
GreatSchools rating
- 8/10Montgomery Central Elementary SchoolGrades: PK-5Distance: 3.8 mi
- 7/10Montgomery Central Middle SchoolGrades: 6-8Distance: 3.8 mi
- 6/10Montgomery Central High SchoolGrades: 9-12Distance: 3.9 mi
Schools provided by the listing agent
- Elementary: Montgomery Central Elementary
- Middle: Montgomery Central Middle
- High: Montgomery Central High
Source: RealTracs MLS as distributed by MLS GRID. This data may not be complete. We recommend contacting the local school district to confirm school assignments for this home.




