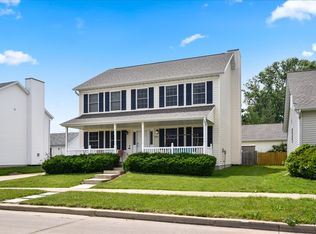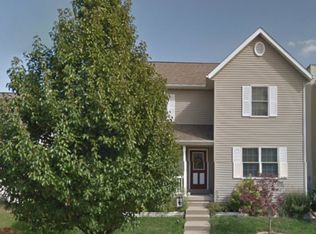With over 2,300 square feet of living space, this exquisite 4 bedroom ranch with a full, finished basement is waiting for you! The main floor hosts the spacious living room and dining room that feature a beautiful cathedral ceiling. The galley kitchen is off of the dining area and provides access to the back patio, as well as the path that leads to the garage. Three generously sized bedrooms on the main floor. Convenience of a full bath on the main level and in the basement. Sizable family room, play area and additional bedroom fill the basement, along with room for storage. Home theater will stay with the house which includes 120" projector screen, projector and bose 5.1 surround sound although it can accommodate 7.1. Make sure to book your appointment today! NEED TO SELL A HOME TO BUY THIS ONE? CALL TODAY TO LEARN MORE ABOUT RYAN'S GUARANTEED OFFER: 217-351-4900
This property is off market, which means it's not currently listed for sale or rent on Zillow. This may be different from what's available on other websites or public sources.


