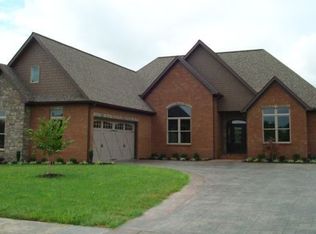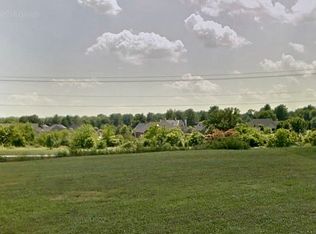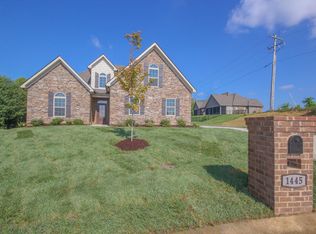Gorgeous brick and stone house built by Lamon & McDaniel Builders in a prestigious St Thomas subdivision with stamped sidewalks, street lamps, community green space and access to Greenway trails. Minutes from shopping, airport, UT, Downtown and West Knoxville. The house sits on 1.5 lots lined in the back with 6 ft. thujas for year round greenery and privacy and offers spectacular mountain views. Step inside the 3,100 sq. ft. home with 14 ft. high foyer and dining room, stunning vaulted great room adorned w/ a dramatic chandelier and fireplace, gourmet kitchen w/ quarts counter tops and ss appliances, bright sun room overlooking the private back yard, master suite w/ its own covered patio, trey ceiling, his & hers closets and a spa like bathroom w/ a huge walk in travertine tile shower.
This property is off market, which means it's not currently listed for sale or rent on Zillow. This may be different from what's available on other websites or public sources.


