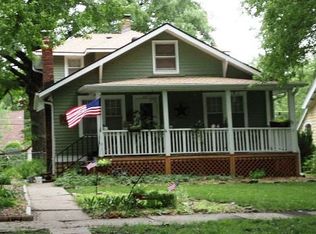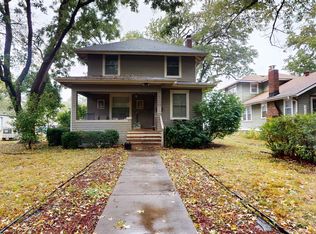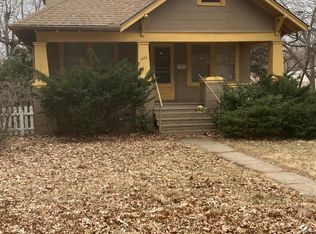Sold on 04/24/25
Price Unknown
1415 SW Jewell Ave, Topeka, KS 66604
3beds
1,637sqft
Single Family Residence, Residential
Built in 1935
7,405.2 Square Feet Lot
$192,700 Zestimate®
$--/sqft
$1,468 Estimated rent
Home value
$192,700
$177,000 - $208,000
$1,468/mo
Zestimate® history
Loading...
Owner options
Explore your selling options
What's special
Your new home awaits in the College Hill subdivision, minutes from college campus and down the street from Boswell Square Park. Step into this beautifully maintained 3-bedroom, 2-bathroom home that perfectly blends modern upgrades with timeless charm. From the moment you walk through the door, you'll be captivated by the soaring 10-ft ceilings, gleaming hardwood floors, and an open-concept living and dining area bathed in natural light. At the heart of the home, the fully updated kitchen is a chef’s delight, featuring sleek granite countertops, stainless steel appliances, and ample cabinetry for all your culinary needs. Whether you’re hosting a dinner party or enjoying a quiet night in, the inviting living room with a cozy fireplace and the expansive backyard with a private patio offer the perfect setting. Additional highlights include an upstairs primary suite. This ensuite not only includes a full bath but also a nice hideaway office or study. This house has been so loved by the current owner andis ready to be called home by the next. Don’t miss out—schedule your private tour today!
Zillow last checked: 8 hours ago
Listing updated: April 25, 2025 at 10:01am
Listed by:
John Ringgold 785-806-2711,
KW One Legacy Partners, LLC,
Riley Ringgold 785-817-9724,
KW One Legacy Partners, LLC
Bought with:
Dylan Carden, 00251595
TopCity Realty, LLC
John Carden, SP00243734
TopCity Realty, LLC
Source: Sunflower AOR,MLS#: 238398
Facts & features
Interior
Bedrooms & bathrooms
- Bedrooms: 3
- Bathrooms: 2
- Full bathrooms: 2
Primary bedroom
- Level: Upper
- Area: 203.5
- Dimensions: 12'4 X 16'6
Bedroom 2
- Level: Main
- Area: 113.02
- Dimensions: 8'9 X 12'11
Bedroom 3
- Level: Main
- Area: 99.44
- Dimensions: 9'3 X 10'9
Dining room
- Level: Main
- Area: 110.63
- Dimensions: 9'10 X 11'3
Kitchen
- Level: Main
- Area: 64.31
- Dimensions: 12'3 X 5'3
Laundry
- Level: Basement
Living room
- Level: Main
- Area: 217.78
- Dimensions: 13'4 X 16'4
Recreation room
- Level: Upper
- Area: 67.38
- Dimensions: 10'6 X 6'5
Heating
- Heat Pump, Baseboard
Cooling
- Central Air, More Than One
Appliances
- Included: Electric Range, Microwave, Dishwasher, Refrigerator, Disposal
- Laundry: In Basement
Features
- High Ceilings
- Flooring: Hardwood
- Doors: Storm Door(s)
- Windows: Storm Window(s)
- Basement: Block,Daylight
- Number of fireplaces: 1
- Fireplace features: One, Wood Burning
Interior area
- Total structure area: 1,637
- Total interior livable area: 1,637 sqft
- Finished area above ground: 1,637
- Finished area below ground: 0
Property
Parking
- Total spaces: 1
- Parking features: Detached
- Garage spaces: 1
Lot
- Size: 7,405 sqft
- Features: Sidewalk
Details
- Parcel number: R44173
- Special conditions: Standard,Arm's Length
Construction
Type & style
- Home type: SingleFamily
- Property subtype: Single Family Residence, Residential
Materials
- Frame
Condition
- Year built: 1935
Utilities & green energy
- Water: Public
Community & neighborhood
Location
- Region: Topeka
- Subdivision: College Place
Price history
| Date | Event | Price |
|---|---|---|
| 4/24/2025 | Sold | -- |
Source: | ||
| 3/24/2025 | Pending sale | $174,900$107/sqft |
Source: | ||
| 3/20/2025 | Listed for sale | $174,900$107/sqft |
Source: | ||
Public tax history
| Year | Property taxes | Tax assessment |
|---|---|---|
| 2025 | -- | $18,088 +3% |
| 2024 | $2,443 +3.5% | $17,562 +7% |
| 2023 | $2,359 +11.6% | $16,413 +15% |
Find assessor info on the county website
Neighborhood: College Hill
Nearby schools
GreatSchools rating
- 4/10Randolph Elementary SchoolGrades: PK-5Distance: 0.4 mi
- 4/10Robinson Middle SchoolGrades: 6-8Distance: 0.6 mi
- 5/10Topeka High SchoolGrades: 9-12Distance: 1.1 mi
Schools provided by the listing agent
- Elementary: Randolph Elementary School/USD 501
- Middle: Robinson Middle School/USD 501
- High: Topeka High School/USD 501
Source: Sunflower AOR. This data may not be complete. We recommend contacting the local school district to confirm school assignments for this home.


