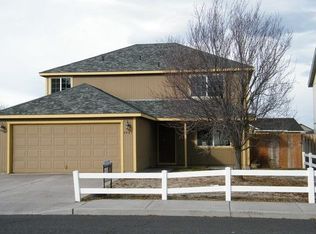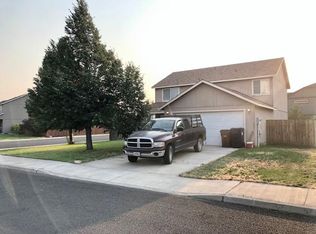Home Sweet Home! Take a look at this 2016 sq ft home located on .20 acres in Hayden View subdivision. The home features 4 generous bedrooms, 2.5 bath with tiled floor and counters, open family/kitchen area with quartz counter tops, stainless steel appliances included in sale, formal dining room and living room. Large fenced yard wtih inground sprinklers, concrete basketball court/RV pad (double gate for easy access). Nice sized concrete patio with hot tub for summer bbq's and evening soaking under the stars! Newer furnace and heat pump, double attached garage with work bench and garage door opener. Nicely landscaped and ready for a new owner.
This property is off market, which means it's not currently listed for sale or rent on Zillow. This may be different from what's available on other websites or public sources.

