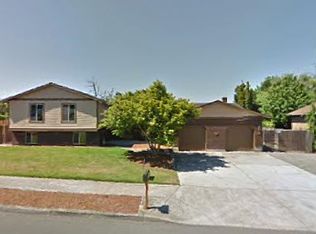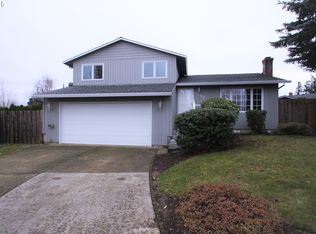Sold
$499,900
1415 SW 13th Pl, Troutdale, OR 97060
3beds
1,924sqft
Residential, Single Family Residence
Built in 1981
10,018.8 Square Feet Lot
$503,000 Zestimate®
$260/sqft
$2,713 Estimated rent
Home value
$503,000
$478,000 - $528,000
$2,713/mo
Zestimate® history
Loading...
Owner options
Explore your selling options
What's special
UPDATE - Offer In Hand, All Offers Due By 7/3/23 At 4 pm. Welcome to your dream home in Troutdale, Oregon! This stunning split-level design property perfectly blends style, space, and convenience. Situated on a generous lot with RV parking, this home boasts incredible features that will capture your heart. As you step inside, you'll be greeted by two spacious living areas, providing ample room for relaxation and entertainment. The open layout allows for a seamless flow between the living spaces, creating a warm and inviting atmosphere. With its clever design, the lower level has excellent potential for a rental opportunity with just a little work. The location of this home is truly unbeatable. You'll appreciate the convenience without compromising on peace & quiet. Indulge in the cozy ambiance of the wood-burning fireplace, perfect for those chilly Oregon evenings. The property also features a garden storage shed for all your outdoor essentials and an oversized two-car garage with plenty of space for your tools & hobbies. With three bedrooms and three full bathrooms, this home offers ample space for your family and guests. The master suite provides a private oasis with its own en-suite bathroom. All of this can be yours for under 500k! Don't miss the opportunity to make this remarkable property your own. Come and experience the perfect blend of comfort, style, and potential that awaits you in this Troutdale gem. Schedule your showing today and start envisioning the possibilities!
Zillow last checked: 8 hours ago
Listing updated: July 28, 2023 at 07:56am
Listed by:
Bradley Eaton 503-819-0702,
eXp Realty, LLC
Bought with:
Megan Spickerman
Keller Williams Realty Portland Premiere
Source: RMLS (OR),MLS#: 23654395
Facts & features
Interior
Bedrooms & bathrooms
- Bedrooms: 3
- Bathrooms: 3
- Full bathrooms: 3
- Main level bathrooms: 1
Primary bedroom
- Features: Bathroom, Wallto Wall Carpet
- Level: Upper
- Area: 143
- Dimensions: 13 x 11
Bedroom 2
- Features: Wallto Wall Carpet
- Level: Upper
- Area: 110
- Dimensions: 10 x 11
Bedroom 3
- Features: Wallto Wall Carpet
- Level: Upper
- Area: 100
- Dimensions: 10 x 10
Primary bathroom
- Features: Marble, Shower, Tile Floor
- Level: Upper
- Area: 45
- Dimensions: 9 x 5
Dining room
- Features: Sliding Doors
- Level: Upper
- Area: 120
- Dimensions: 10 x 12
Family room
- Features: Exterior Entry, Wallto Wall Carpet
- Level: Lower
- Area: 425
- Dimensions: 17 x 25
Kitchen
- Features: Dishwasher, Free Standing Refrigerator, Vinyl Floor
- Level: Upper
- Area: 132
- Width: 12
Living room
- Features: Fireplace, Wallto Wall Carpet
- Level: Upper
- Area: 272
- Dimensions: 16 x 17
Heating
- Forced Air, Fireplace(s)
Cooling
- Central Air
Appliances
- Included: Dishwasher, Free-Standing Refrigerator, Stainless Steel Appliance(s), Electric Water Heater
Features
- Marble, Shower, Bathroom
- Flooring: Vinyl, Wall to Wall Carpet, Tile, Concrete
- Doors: Sliding Doors
- Windows: Double Pane Windows, Vinyl Frames
- Basement: Finished,Full
- Number of fireplaces: 1
- Fireplace features: Wood Burning
Interior area
- Total structure area: 1,924
- Total interior livable area: 1,924 sqft
Property
Parking
- Total spaces: 2
- Parking features: Driveway, RV Access/Parking, Attached
- Attached garage spaces: 2
- Has uncovered spaces: Yes
Features
- Levels: Two,Multi/Split
- Stories: 2
- Patio & porch: Deck, Patio
- Exterior features: Yard, Exterior Entry
- Fencing: Fenced
- Has view: Yes
- View description: Mountain(s), Territorial
Lot
- Size: 10,018 sqft
- Features: Level, SqFt 10000 to 14999
Details
- Additional structures: RVParking, Garagenull, Workshop
- Parcel number: R106430
Construction
Type & style
- Home type: SingleFamily
- Property subtype: Residential, Single Family Residence
Materials
- Lap Siding
- Roof: Composition
Condition
- Approximately
- New construction: No
- Year built: 1981
Utilities & green energy
- Gas: Gas
- Sewer: Public Sewer
- Water: Public
Community & neighborhood
Location
- Region: Troutdale
Other
Other facts
- Listing terms: Cash,Conventional,FHA,VA Loan
Price history
| Date | Event | Price |
|---|---|---|
| 7/27/2023 | Sold | $499,900$260/sqft |
Source: | ||
| 7/6/2023 | Pending sale | $499,900$260/sqft |
Source: | ||
| 6/29/2023 | Listed for sale | $499,900$260/sqft |
Source: | ||
| 6/14/2023 | Pending sale | $499,900$260/sqft |
Source: | ||
| 6/7/2023 | Listed for sale | $499,900+51.9%$260/sqft |
Source: | ||
Public tax history
| Year | Property taxes | Tax assessment |
|---|---|---|
| 2025 | $4,476 +5.8% | $242,100 +3% |
| 2024 | $4,230 +2.7% | $235,050 +3% |
| 2023 | $4,120 +2.5% | $228,210 +3% |
Find assessor info on the county website
Neighborhood: 97060
Nearby schools
GreatSchools rating
- 2/10Woodland Elementary SchoolGrades: K-5Distance: 1.9 mi
- 5/10Walt Morey Middle SchoolGrades: 6-8Distance: 0.7 mi
- 1/10Reynolds High SchoolGrades: 9-12Distance: 0.2 mi
Schools provided by the listing agent
- Elementary: Sweetbriar
- Middle: Reynolds
- High: Reynolds
Source: RMLS (OR). This data may not be complete. We recommend contacting the local school district to confirm school assignments for this home.
Get a cash offer in 3 minutes
Find out how much your home could sell for in as little as 3 minutes with a no-obligation cash offer.
Estimated market value
$503,000
Get a cash offer in 3 minutes
Find out how much your home could sell for in as little as 3 minutes with a no-obligation cash offer.
Estimated market value
$503,000

