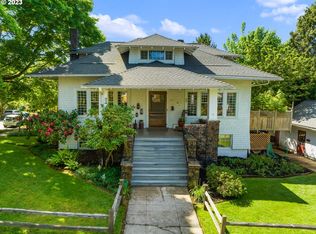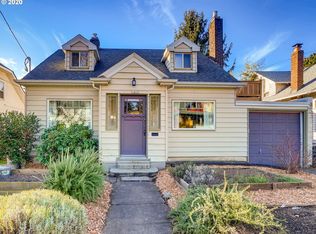Sold
$690,000
1415 SE 53rd Ave, Portland, OR 97215
4beds
2,750sqft
Residential, Single Family Residence
Built in 1911
3,484.8 Square Feet Lot
$-- Zestimate®
$251/sqft
$3,599 Estimated rent
Home value
Not available
Estimated sales range
Not available
$3,599/mo
Zestimate® history
Loading...
Owner options
Explore your selling options
What's special
BOM - buyers got cold feet. Inspection repairs all completed. Location, Location, Location. This classic Craftsman Bungalow sits in the heart of Mt. Tabor just blocks from Mt. Tabor Park and shops, restaurants and entertainment venues on Hawthorne and Division. The home has a lovely front porch that sets the stage for what's inside. The light-filled living room with wood burning fireplace, mantel and built-ins leads into a spacious dining room. These main rooms have classic hardwood parquet floors with inlaid. Also, on the main floor there are two bedrooms and a full bath with heated floors and a tub and separate shower area. The freshly updated kitchen leads to a deck perched above the backyard. The recently renovated deck stairs lead down to a detached office space perfect for a studio or working from home. The finished basement boasts an 8-foot ceiling, an entry room, a large bedroom, and a full bathroom. The basement presents ample space for a family or media room, complemented by a convenient laundry area, a workshop, and lots of storage options. The basement outside entrance makes this space perfect for conversion into an ADU. The large second floor features a small office space plus a large bedroom or family room with unique barn wood walls with artistic touches and a dormer with a skylight. It is also plumbed to make it possible to add a bathroom on this floor. All systems have been updated, including the heating and cooling systems and a tankless hot water heater. There are two large outdoor storage spaces that are lighted and with outlets. The gutters, deck stairs and the drain field for runoff on the property were fully renovated this summer. Driveway is shared with neighbor to the North. Garage structure is co-owned by neighbor to the north - lot line goes through the garage. Brand new sewer line. Low maintenance yard with well-established perennials and shrubs. This is a fantastic home in one of Portland’s most sought out neighborhoods.
Zillow last checked: 8 hours ago
Listing updated: February 01, 2025 at 01:44am
Listed by:
John Miller 503-887-0501,
Haven Real Estate Services LLC
Bought with:
Tammy Going, 200503022
Windermere Realty Trust
Source: RMLS (OR),MLS#: 24049368
Facts & features
Interior
Bedrooms & bathrooms
- Bedrooms: 4
- Bathrooms: 2
- Full bathrooms: 2
- Main level bathrooms: 1
Primary bedroom
- Features: Skylight, Wallto Wall Carpet
- Level: Upper
- Area: 442
- Dimensions: 13 x 34
Bedroom 2
- Features: Wallto Wall Carpet
- Level: Main
- Area: 90
- Dimensions: 9 x 10
Bedroom 3
- Features: Wallto Wall Carpet
- Level: Main
- Area: 130
- Dimensions: 13 x 10
Bedroom 4
- Features: High Ceilings
- Level: Lower
- Area: 253
- Dimensions: 11 x 23
Dining room
- Features: Wood Floors
- Level: Main
- Area: 117
- Dimensions: 9 x 13
Family room
- Level: Upper
- Area: 132
- Dimensions: 12 x 11
Kitchen
- Features: Laminate Flooring
- Level: Main
- Area: 132
- Width: 11
Living room
- Features: Wood Floors
- Level: Main
- Area: 156
- Dimensions: 12 x 13
Office
- Features: Studio
- Level: Main
- Area: 120
- Dimensions: 10 x 12
Heating
- Forced Air, Forced Air 90
Cooling
- Central Air
Appliances
- Included: Dishwasher, Range Hood, Washer/Dryer, Gas Water Heater, Tankless Water Heater
Features
- High Ceilings, Soaking Tub, Studio
- Flooring: Hardwood, Wall to Wall Carpet, Wood, Laminate, Concrete
- Windows: Storm Window(s), Wood Frames, Skylight(s)
- Basement: Finished,Full,Unfinished
- Number of fireplaces: 1
- Fireplace features: Insert
Interior area
- Total structure area: 2,750
- Total interior livable area: 2,750 sqft
Property
Parking
- Total spaces: 1
- Parking features: Driveway, On Street, Converted Garage, Detached
- Garage spaces: 1
- Has uncovered spaces: Yes
Features
- Stories: 3
- Patio & porch: Covered Deck, Deck
- Exterior features: Yard
- Fencing: Fenced
Lot
- Size: 3,484 sqft
- Dimensions: 34 x 100
- Features: Trees, SqFt 3000 to 4999
Details
- Additional structures: Outbuilding
- Parcel number: R268917
Construction
Type & style
- Home type: SingleFamily
- Architectural style: Craftsman
- Property subtype: Residential, Single Family Residence
Materials
- Lap Siding, Wood Siding
- Roof: Composition
Condition
- Updated/Remodeled
- New construction: No
- Year built: 1911
Utilities & green energy
- Gas: Gas
- Sewer: Public Sewer
- Water: Public
Community & neighborhood
Location
- Region: Portland
Other
Other facts
- Listing terms: Cash,Conventional
Price history
| Date | Event | Price |
|---|---|---|
| 1/31/2025 | Sold | $690,000+0%$251/sqft |
Source: | ||
| 1/4/2025 | Pending sale | $689,900$251/sqft |
Source: | ||
Public tax history
| Year | Property taxes | Tax assessment |
|---|---|---|
| 2017 | $5,215 +14% | $199,830 +3% |
| 2016 | $4,574 | $194,010 +3% |
| 2015 | $4,574 | $188,360 |
Find assessor info on the county website
Neighborhood: Mount Tabor
Nearby schools
GreatSchools rating
- 9/10Glencoe Elementary SchoolGrades: K-5Distance: 0.3 mi
- 10/10Mt Tabor Middle SchoolGrades: 6-8Distance: 0.6 mi
- 6/10Franklin High SchoolGrades: 9-12Distance: 0.7 mi
Schools provided by the listing agent
- Elementary: Glencoe
- Middle: Mt Tabor
- High: Franklin
Source: RMLS (OR). This data may not be complete. We recommend contacting the local school district to confirm school assignments for this home.

Get pre-qualified for a loan
At Zillow Home Loans, we can pre-qualify you in as little as 5 minutes with no impact to your credit score.An equal housing lender. NMLS #10287.

