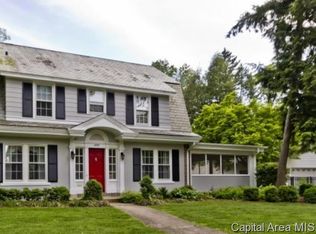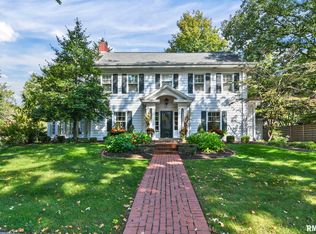There is so much to love at 1415 Wiggins. If you can’t find an updated home near Washington Park or in Leland Grove, look no further. Here you will find 4 bedrooms w/2 ½ baths, an all-new kitchen with custom cabinets, opened up to the dining room, refinished original oak floors, High Eff. Boiler, & 3 car garage, walk up attic for storage, 1st floor office and a screened porch too! Low utilities: CWLP: $173 Ameren: $103 avg.
This property is off market, which means it's not currently listed for sale or rent on Zillow. This may be different from what's available on other websites or public sources.




