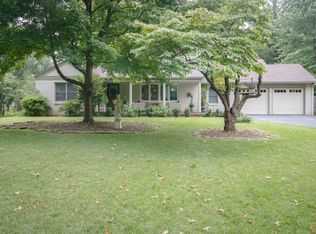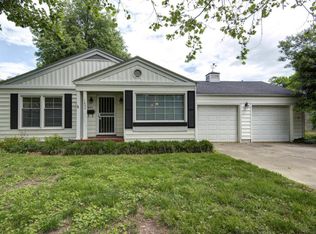Closed
Price Unknown
1415 S Fairway Avenue, Springfield, MO 65804
4beds
4,378sqft
Single Family Residence
Built in 1950
1.03 Acres Lot
$963,800 Zestimate®
$--/sqft
$4,926 Estimated rent
Home value
$963,800
$858,000 - $1.09M
$4,926/mo
Zestimate® history
Loading...
Owner options
Explore your selling options
What's special
1415 S. Fairway Ave., Springfield, MO. - Premier location! Located on over 1 acre (m/l) this stately all brick showplace offers picturesque grounds, circle drive and beautiful mature landscaping. Entering the grand foyer you will appreciate the high ceilings, hardwood floors and crown moldings. The home features multiple large living areas including living room, glassed sun room/family room, formal dining and separate study. There are 5 fireplaces, two separate staircases, 4 bedrooms (main floor primary suite), 4 full and 2 half baths plus a gated back driveway leading to an attached 3 car garage. This one of a kind home has wonderful interior entertaining spaces as well as exterior patio areas.
Zillow last checked: 8 hours ago
Listing updated: August 02, 2024 at 02:57pm
Listed by:
Patrick J Murney 417-575-1208,
Murney Associates - Primrose,
Michael A Crabb 417-823-2300,
Murney Associates - Primrose
Bought with:
Robin Dailey, 1999118143
Murney Associates - Primrose
Source: SOMOMLS,MLS#: 60248608
Facts & features
Interior
Bedrooms & bathrooms
- Bedrooms: 4
- Bathrooms: 6
- Full bathrooms: 4
- 1/2 bathrooms: 2
Heating
- Forced Air, Natural Gas
Cooling
- Ceiling Fan(s), Central Air
Appliances
- Included: Dishwasher, Disposal, Free-Standing Gas Oven, Gas Water Heater, Humidifier, Ice Maker, Microwave, Refrigerator, Trash Compactor, Built-In Electric Oven
- Laundry: In Basement, W/D Hookup
Features
- Crown Molding, High Ceilings, High Speed Internet, Solid Surface Counters, Walk-In Closet(s), Walk-in Shower
- Flooring: Carpet, Hardwood, Tile
- Doors: Storm Door(s)
- Windows: Blinds, Double Pane Windows, Shutters, Storm Window(s)
- Basement: Concrete,Storage Space,Unfinished,Partial
- Has fireplace: Yes
- Fireplace features: Bedroom, Electric, Family Room, Gas, Living Room, Stone, Two or More
Interior area
- Total structure area: 4,778
- Total interior livable area: 4,378 sqft
- Finished area above ground: 4,378
- Finished area below ground: 0
Property
Parking
- Total spaces: 3
- Parking features: Circular Driveway, Driveway, Electric Gate, Garage Door Opener, Garage Faces Rear
- Attached garage spaces: 3
- Has uncovered spaces: Yes
Features
- Levels: One
- Stories: 2
- Patio & porch: Patio
- Exterior features: Cable Access
- Has spa: Yes
- Spa features: Bath
- Fencing: Metal,Other
Lot
- Size: 1.03 Acres
- Dimensions: 200 x 225
- Features: Corner Lot, Landscaped
Details
- Parcel number: 881230403001
- Other equipment: Intercom
Construction
Type & style
- Home type: SingleFamily
- Architectural style: Colonial,Traditional
- Property subtype: Single Family Residence
Materials
- Brick
- Foundation: Poured Concrete
- Roof: Composition,Metal
Condition
- Year built: 1950
Utilities & green energy
- Sewer: Public Sewer
- Water: Public
- Utilities for property: Cable Available
Community & neighborhood
Security
- Security features: Fire Alarm
Location
- Region: Springfield
- Subdivision: Greene-Not in List
Other
Other facts
- Listing terms: Cash,Conventional
- Road surface type: Asphalt
Price history
| Date | Event | Price |
|---|---|---|
| 9/1/2023 | Sold | -- |
Source: | ||
| 8/4/2023 | Pending sale | $895,000$204/sqft |
Source: | ||
| 8/1/2023 | Listed for sale | $895,000$204/sqft |
Source: | ||
Public tax history
| Year | Property taxes | Tax assessment |
|---|---|---|
| 2024 | $8,838 +0.6% | $164,730 |
| 2023 | $8,788 +24.4% | $164,730 +27.4% |
| 2022 | $7,061 +0% | $129,300 |
Find assessor info on the county website
Neighborhood: Delaware
Nearby schools
GreatSchools rating
- 4/10Delaware Elementary SchoolGrades: PK-5Distance: 0.2 mi
- 5/10Jarrett Middle SchoolGrades: 6-8Distance: 1.5 mi
- 4/10Parkview High SchoolGrades: 9-12Distance: 1.7 mi
Schools provided by the listing agent
- Elementary: SGF-Delaware
- Middle: SGF-Jarrett
- High: SGF-Parkview
Source: SOMOMLS. This data may not be complete. We recommend contacting the local school district to confirm school assignments for this home.

