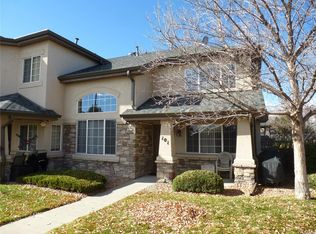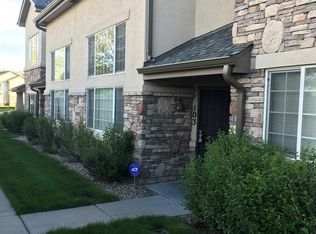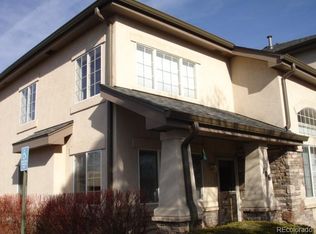Situated in the heart of the Carriage Park, this community is reminiscent of a European Village with the stonework and clean lines. This 3-bedroom condo will warm you inside and out. The living room is stately with high ceilings, a stone fireplace and a dramatic accent wall. The kitchen offers maple cabinetry and solid surface countertops with bar seating. Settle in for a cozy night by the fire or gather up a small group for Rockies Baseball. Work at home? The main level bedroom is spacious and perfect for an office or a work-out room or both. Upstairs, tucked away from the main level is the master suite complete with a walk-in closet. A third bedroom, full bathroom and an actual laundry room, not a laundry closet is also located on the upper level. The attached garage gives convenience when bringing in the groceries. A second, detached garage will hold the bikes for riding to Cherry Creek, Stand Up Paddle Boards to take to Aurora Reservoir or the snow toys for weekends in the mountains. Commuting to Anschutz or the Tech Center from this central location is ideal.
This property is off market, which means it's not currently listed for sale or rent on Zillow. This may be different from what's available on other websites or public sources.



