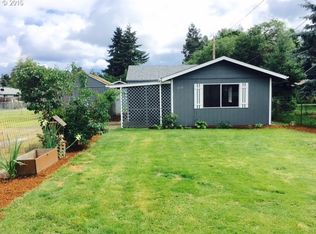Recently updated home in an all ages park with many amenities. The home boasts 4 bedrooms and 2 baths. The fully fenced yard comes with its own garden shed and carport. Some of the recent updates include new flooring, paint, and new appliances. The residence is PET FRIENDLY! Amenities include Outdoor pool, basketball court, and low space rent. Churchill Meadows Park, all buyers must be park approved to purchase.
This property is off market, which means it's not currently listed for sale or rent on Zillow. This may be different from what's available on other websites or public sources.
