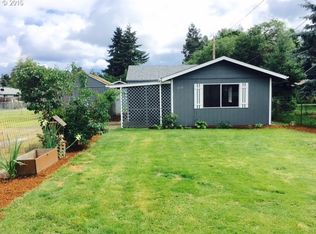This is a park owned property and they will handle the sale and financing (if needed) for the buyer. Buyer to be park approved. New Home Placement completed and ready to move into. Whirlpool Appliances, Lovely Cabinets and a spacious feel with lots of natural light from many windows. Great park with many amenities. Partially fenced yard.
This property is off market, which means it's not currently listed for sale or rent on Zillow. This may be different from what's available on other websites or public sources.
