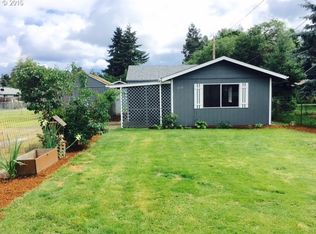Darling single wide mfg home in park. Very good use of space in this home with a great room kitchen, living and dining area. Indoor laundry area. Updated vinyl windows. Covered porch on the front and covered deck on the back. Tool shed was recently installed. Parking for 3-4 cars in driveway. Space rent $625, includes management, pool and indoor basketball court. Must be approved by park in order to purchase home.
This property is off market, which means it's not currently listed for sale or rent on Zillow. This may be different from what's available on other websites or public sources.
