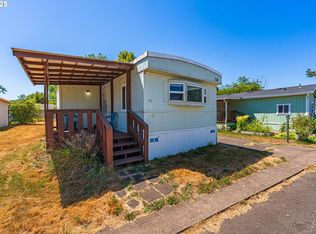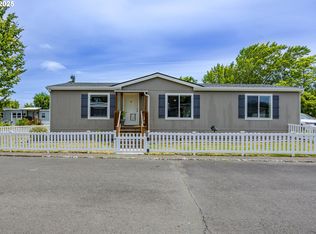Sold
$86,606
1415 S Bertelsen Rd Spc 112, Eugene, OR 97402
3beds
1,119sqft
Residential, Manufactured Home
Built in 2018
-- sqft lot
$-- Zestimate®
$77/sqft
$1,710 Estimated rent
Home value
Not available
Estimated sales range
Not available
$1,710/mo
Zestimate® history
Loading...
Owner options
Explore your selling options
What's special
Welcome to Churchill Meadows Park – a vibrant, all-ages community offering the perfect blend of comfort, convenience, and affordability. Step into this beautifully maintained 3-bedroom, 2-bathroom doublewide built in 2018 by Fleetwood Homes. The open-concept layout features vaulted ceilings, durable laminate flooring, carpeted bedrooms, and a spacious and open kitchen - perfect for both everyday living and entertaining. Central A/C and a dedicated laundry / mudroom with exterior door. Outside, you’ll find a gardener’s retreat with established landscaping, plus a storage shed for all your tools and equipment. Located in an inviting community with great amenities including a swimming pool, club house, and indoor basketball court. Motivated seller – don’t miss out on this opportunity!
Zillow last checked: 8 hours ago
Listing updated: January 22, 2026 at 12:23pm
Listed by:
Katie DeWitt 503-621-6832,
eXp Realty, LLC
Bought with:
Mitchell Morgan, 201259671
Works Real Estate
Source: RMLS (OR),MLS#: 620053597
Facts & features
Interior
Bedrooms & bathrooms
- Bedrooms: 3
- Bathrooms: 2
- Full bathrooms: 2
- Main level bathrooms: 2
Primary bedroom
- Features: Bathroom, Closet, Wallto Wall Carpet
- Level: Main
- Area: 143
- Dimensions: 13 x 11
Bedroom 2
- Features: Closet, Wallto Wall Carpet
- Level: Main
- Area: 110
- Dimensions: 11 x 10
Bedroom 3
- Features: Closet, Wallto Wall Carpet
- Level: Main
- Area: 70
- Dimensions: 10 x 7
Dining room
- Features: Laminate Flooring, Vaulted Ceiling
- Level: Main
- Area: 121
- Dimensions: 11 x 11
Kitchen
- Features: Dishwasher, Microwave, Free Standing Range, Free Standing Refrigerator, Laminate Flooring
- Level: Main
Living room
- Features: Ceiling Fan, Laminate Flooring, Vaulted Ceiling
- Level: Main
- Area: 176
- Dimensions: 16 x 11
Heating
- Forced Air
Cooling
- Central Air
Appliances
- Included: Dishwasher, Free-Standing Range, Free-Standing Refrigerator, Microwave, Electric Water Heater, Tank Water Heater
Features
- High Ceilings, Hookup Available, Vaulted Ceiling(s), Closet, Ceiling Fan(s), Bathroom
- Flooring: Vinyl, Wall to Wall Carpet, Laminate
- Basement: Crawl Space
Interior area
- Total structure area: 1,119
- Total interior livable area: 1,119 sqft
Property
Parking
- Parking features: Driveway, Off Street
- Has uncovered spaces: Yes
Features
- Levels: One
- Stories: 1
- Exterior features: Yard, Exterior Entry
Lot
- Features: Level, SqFt 0K to 2999
Details
- Additional structures: ToolShed, HookupAvailable
- Parcel number: 4283584
- On leased land: Yes
- Lease amount: $1,015
- Land lease expiration date: 1767139200000
Construction
Type & style
- Home type: MobileManufactured
- Property subtype: Residential, Manufactured Home
Materials
- T111 Siding
- Roof: Composition,Shingle
Condition
- Resale
- New construction: No
- Year built: 2018
Utilities & green energy
- Sewer: Public Sewer
- Water: Public
Community & neighborhood
Location
- Region: Eugene
Other
Other facts
- Body type: Double Wide
- Listing terms: Cash,Conventional,FHA,VA Loan
- Road surface type: Paved
Price history
| Date | Event | Price |
|---|---|---|
| 1/22/2026 | Sold | $86,606-2.7%$77/sqft |
Source: | ||
| 1/14/2026 | Pending sale | $89,000$80/sqft |
Source: | ||
| 12/15/2025 | Price change | $89,000-5.3%$80/sqft |
Source: | ||
| 11/5/2025 | Price change | $94,000-5.1%$84/sqft |
Source: | ||
| 10/21/2025 | Price change | $99,000-5.7%$88/sqft |
Source: | ||
Public tax history
| Year | Property taxes | Tax assessment |
|---|---|---|
| 2017 | $171 | $9,669 -1% |
| 2016 | $171 +2754% | $9,764 -9.1% |
| 2015 | $6 | $10,737 -1.1% |
Find assessor info on the county website
Neighborhood: West Eugene
Nearby schools
GreatSchools rating
- 3/10Mccornack Elementary SchoolGrades: K-5Distance: 0.9 mi
- 5/10Kennedy Middle SchoolGrades: 6-8Distance: 0.6 mi
- 4/10Churchill High SchoolGrades: 9-12Distance: 0.5 mi
Schools provided by the listing agent
- Elementary: Mccornack
- Middle: Kennedy
- High: Churchill
Source: RMLS (OR). This data may not be complete. We recommend contacting the local school district to confirm school assignments for this home.


